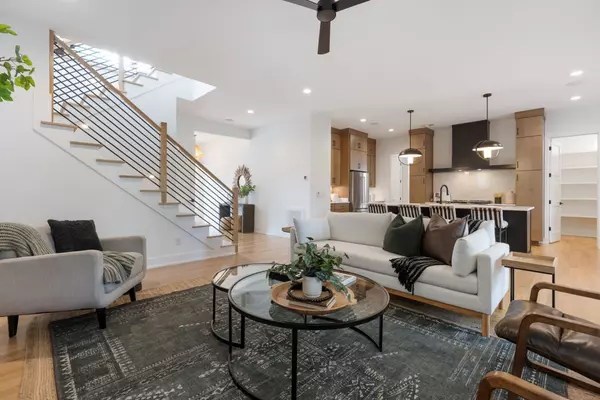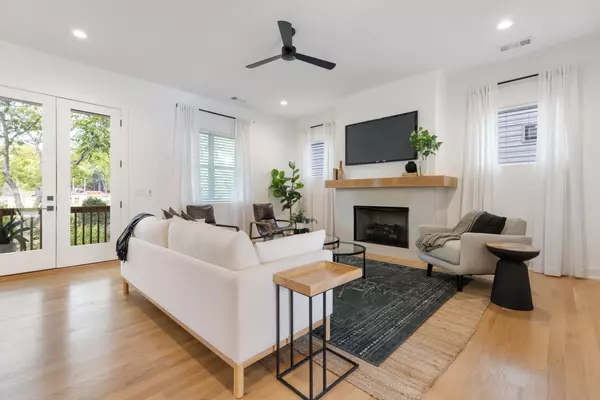Bought with Lisa Culp Taylor
$1,570,000
$1,595,000
1.6%For more information regarding the value of a property, please contact us for a free consultation.
4 Beds
5 Baths
4,565 SqFt
SOLD DATE : 11/19/2025
Key Details
Sold Price $1,570,000
Property Type Single Family Home
Sub Type Horizontal Property Regime - Detached
Listing Status Sold
Purchase Type For Sale
Square Footage 4,565 sqft
Price per Sqft $343
Subdivision Green Hills / Lipscomb
MLS Listing ID 2992996
Sold Date 11/19/25
Bedrooms 4
Full Baths 3
Half Baths 2
HOA Y/N No
Year Built 2022
Annual Tax Amount $9,276
Lot Size 1,742 Sqft
Acres 0.04
Property Sub-Type Horizontal Property Regime - Detached
Property Description
Here's your opportunity to own a stunning move-in-ready home built in 2022 by renowned BUILD NASHVILLE. Lightly lived in and meticulously maintained, this residence feels brand new and showcases thoughtful design with beautiful finishes throughout.
Ideally located just off Belmont Blvd near Lipscomb, it provides easy access to Green Hills, 12 South, Vanderbilt, Belmont, and Lipscomb. You'll love the peaceful setting while still being just minutes from all your favorite spots.
The multiple living spaces offer flexibility for modern lifestyles. A walk-out basement provides the perfect setup for a private in-law suite, boomerang quarters, or separate entertaining space.
This home is the perfect blend of style, function, and unbeatable convenience!
Location
State TN
County Davidson County
Interior
Heating Central
Cooling Central Air
Flooring Concrete, Wood, Tile
Fireplace N
Appliance Electric Oven, Gas Range, Dishwasher, Microwave, Refrigerator, Stainless Steel Appliance(s)
Exterior
Garage Spaces 2.0
Utilities Available Water Available
View Y/N false
Private Pool false
Building
Story 2
Sewer Public Sewer
Water Public
Structure Type Hardboard Siding,Stucco
New Construction false
Schools
Elementary Schools Percy Priest Elementary
Middle Schools John Trotwood Moore Middle
High Schools Hillsboro Comp High School
Others
Senior Community false
Special Listing Condition Standard
Read Less Info
Want to know what your home might be worth? Contact us for a FREE valuation!

Our team is ready to help you sell your home for the highest possible price ASAP

© 2025 Listings courtesy of RealTrac as distributed by MLS GRID. All Rights Reserved.

"My job is to find and attract mastery-based agents to the office, protect the culture, and make sure everyone is happy! "
131 Saundersville Rd, Suite 130, Hendersonville, TN, 37075, United States






