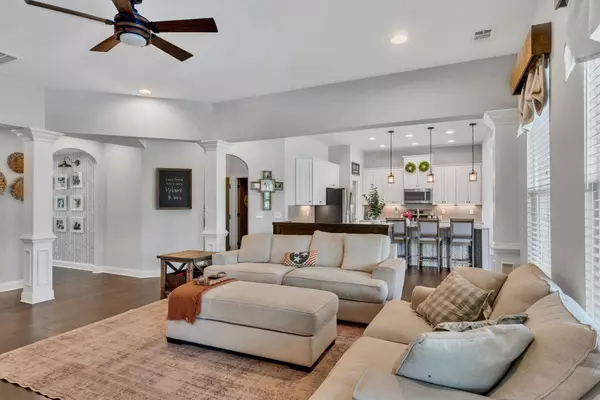Bought with Danielle Beasley
$835,000
$849,999
1.8%For more information regarding the value of a property, please contact us for a free consultation.
4 Beds
3 Baths
3,426 SqFt
SOLD DATE : 11/14/2025
Key Details
Sold Price $835,000
Property Type Single Family Home
Sub Type Single Family Residence
Listing Status Sold
Purchase Type For Sale
Square Footage 3,426 sqft
Price per Sqft $243
Subdivision Fairway Farms Ph 3 S
MLS Listing ID 2973386
Sold Date 11/14/25
Bedrooms 4
Full Baths 2
Half Baths 1
HOA Fees $38/mo
HOA Y/N Yes
Year Built 2017
Annual Tax Amount $3,735
Lot Size 0.530 Acres
Acres 0.53
Lot Dimensions 114.02 X 147.03
Property Sub-Type Single Family Residence
Property Description
Entertainers dream house: over 3400sq ft on a half acre corner lot, including 3 car garage, 4 bedrooms with primary on main with walk in closet, breakfast nook plus formal dining room, office, and bonus room. Added bonus of large in-ground salt-water gas heated pool with tanning ledge and slide plus covered deck with built-in speakers! In ground irrigation system. Liberty Creek school zone.
Home also features open floorplan with hardwood throughout living areas, two story foyer, walk-in pantry, and in-ground basketball goal, tankless water heater. New roof installed in March 2025 with 50 yr GAF shingles. Community swimming pool and park access onsite.
Location
State TN
County Sumner County
Rooms
Main Level Bedrooms 1
Interior
Interior Features Entrance Foyer, Smart Light(s), Smart Thermostat, Walk-In Closet(s), Wet Bar
Heating Central, Natural Gas
Cooling Central Air, Electric
Flooring Carpet, Wood, Tile
Fireplace Y
Appliance Gas Oven, Cooktop, Dishwasher, Disposal, Microwave, Refrigerator
Exterior
Exterior Feature Smart Irrigation, Smart Light(s), Smart Lock(s)
Garage Spaces 3.0
Utilities Available Electricity Available, Natural Gas Available, Water Available
Amenities Available Park, Playground, Pool, Underground Utilities
View Y/N false
Roof Type Shingle
Private Pool false
Building
Lot Description Corner Lot, Level
Story 2
Sewer Public Sewer
Water Public
Structure Type Brick
New Construction false
Schools
Elementary Schools Howard Elementary
Middle Schools Liberty Creek Middle School
High Schools Liberty Creek High School
Others
HOA Fee Include Recreation Facilities
Senior Community false
Special Listing Condition Standard
Read Less Info
Want to know what your home might be worth? Contact us for a FREE valuation!

Our team is ready to help you sell your home for the highest possible price ASAP

© 2026 Listings courtesy of RealTrac as distributed by MLS GRID. All Rights Reserved.

"My job is to find and attract mastery-based agents to the office, protect the culture, and make sure everyone is happy! "
131 Saundersville Rd, Suite 130, Hendersonville, TN, 37075, United States






