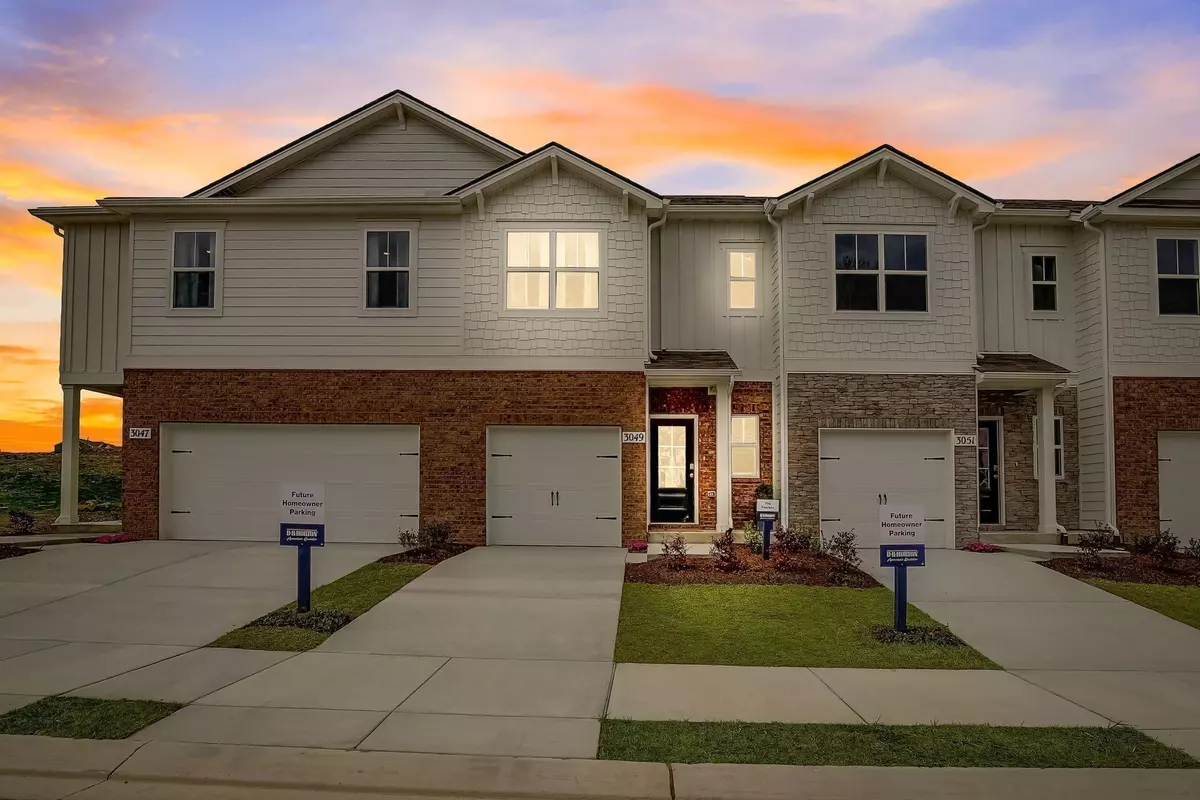Bought with Josh Bratcher
$304,990
$304,990
For more information regarding the value of a property, please contact us for a free consultation.
3 Beds
3 Baths
1,418 SqFt
SOLD DATE : 10/14/2025
Key Details
Sold Price $304,990
Property Type Townhouse
Sub Type Townhouse
Listing Status Sold
Purchase Type For Sale
Square Footage 1,418 sqft
Price per Sqft $215
Subdivision Addison Park
MLS Listing ID 3038869
Sold Date 10/14/25
Bedrooms 3
Full Baths 2
Half Baths 1
HOA Fees $146/mo
HOA Y/N Yes
Year Built 2025
Annual Tax Amount $2,121
Property Sub-Type Townhouse
Property Description
Special pricing and incentives available! With the use of our in house lender you can receive $7,500 towards closing costs and special interest rates as low as 4.99% FIXED! Welcome to the Pearson in Lebanon, TN, an elegant townhome in our Addison Park community. The Pearson is our newest interior-unit floorplan, offering 3 bedrooms, 2.5 baths, and a 1-car garage across 1,418 sq. ft. of thoughtfully designed space. Step into a welcoming foyer and powder room before entering the open-concept kitchen and living area, complete with quartz countertop seating and room for a dining table. Upstairs, the spacious primary suite includes a walk-in closet and ensuite bath with a double vanity. Two additional bedrooms provide flexible space for family, guests, or a home office, with a full bath and laundry room conveniently located down the hall. As with all D.R. Horton homes in Nashville, the Pearson comes equipped with our Home is Connected smart home package, letting you control your home from anywhere using your smart device. Enjoy low-maintenance living with style and comfort. Contact us today to learn more about the Pearson at Addison Park! Do you need 100% financing? Addison Park is eligible for 100% USDA financing! We are very centrally located between Mt Juliet and Lebanon with easy access to both I-40 and I-840. The community will feature both a playground and pickleball court! Ask about our amazing interest rates and incentives! Taxes are estimated. Buyer and buyers agent to verify all pertinent information.
Location
State TN
County Wilson County
Interior
Interior Features Extra Closets, Smart Camera(s)/Recording, Smart Light(s), Smart Thermostat, Walk-In Closet(s), Entrance Foyer
Heating Central, Heat Pump
Cooling Central Air
Flooring Carpet, Laminate, Vinyl
Fireplace N
Appliance Dishwasher, Disposal, Microwave, Electric Oven, Electric Range
Exterior
Exterior Feature Smart Camera(s)/Recording, Smart Light(s), Smart Lock(s)
Garage Spaces 1.0
Utilities Available Water Available
Amenities Available Playground, Underground Utilities
View Y/N false
Roof Type Shingle
Private Pool false
Building
Story 2
Sewer Public Sewer
Water Public
Structure Type Fiber Cement
New Construction true
Schools
Elementary Schools Southside Elementary
Middle Schools Southside Elementary
High Schools Wilson Central High School
Others
HOA Fee Include Maintenance Structure,Maintenance Grounds,Insurance
Senior Community false
Special Listing Condition Standard
Read Less Info
Want to know what your home might be worth? Contact us for a FREE valuation!

Our team is ready to help you sell your home for the highest possible price ASAP

© 2025 Listings courtesy of RealTrac as distributed by MLS GRID. All Rights Reserved.

"My job is to find and attract mastery-based agents to the office, protect the culture, and make sure everyone is happy! "
131 Saundersville Rd, Suite 130, Hendersonville, TN, 37075, United States






