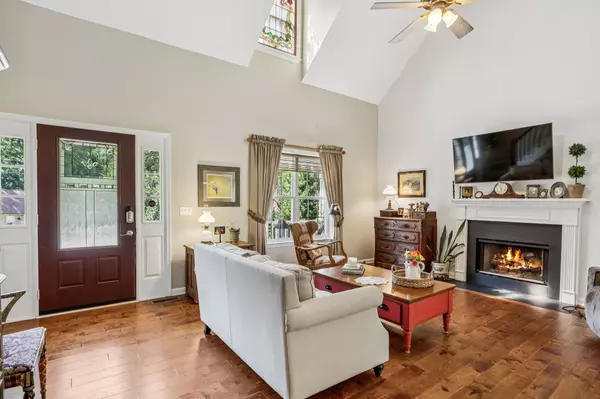$530,000
$539,900
1.8%For more information regarding the value of a property, please contact us for a free consultation.
3 Beds
3 Baths
2,209 SqFt
SOLD DATE : 10/24/2025
Key Details
Sold Price $530,000
Property Type Single Family Home
Sub Type Single Family Residence
Listing Status Sold
Purchase Type For Sale
Square Footage 2,209 sqft
Price per Sqft $239
Subdivision Woodridge
MLS Listing ID 2993901
Sold Date 10/24/25
Bedrooms 3
Full Baths 2
Half Baths 1
HOA Y/N No
Year Built 1997
Annual Tax Amount $2,289
Lot Size 0.550 Acres
Acres 0.55
Lot Dimensions 71 X 199
Property Sub-Type Single Family Residence
Property Description
Located in a quiet cul-de-sac in Fairview's desirable Woodridge neighborhood, this charming ranch-style home offers comfort, space, and style. The main level features hardwood floors, a spacious living area, and a bright eat-in kitchen with granite countertops, center island, and bay window overlooking the backyard. All three bedrooms are on the main floor, including a large primary suite with an oversized shower.Upstairs, a versatile bonus room offers the perfect spot for an office, playroom, or media space. The full daylight basement includes a 2 car garage and half bath and offers excellent potential for additional living or storage space. Set on over half an acre, the property boasts a large yard, deck and covered porch. No HOA. Located in top-rated Williamson County Schools and close to parks, shopping, and more — this is the ideal blend of privacy and convenience.No HOA.
Location
State TN
County Williamson County
Rooms
Main Level Bedrooms 3
Interior
Interior Features Ceiling Fan(s), Extra Closets, High Ceilings, Open Floorplan, Pantry
Heating Central
Cooling Central Air
Flooring Carpet, Wood, Tile
Fireplaces Number 1
Fireplace Y
Appliance Gas Oven, Gas Range, Dishwasher, Disposal, Microwave
Exterior
Garage Spaces 2.0
Utilities Available Water Available
View Y/N false
Private Pool false
Building
Lot Description Cul-De-Sac
Story 2
Sewer Public Sewer
Water Public
Structure Type Brick,Vinyl Siding
New Construction false
Schools
Elementary Schools Fairview Elementary
Middle Schools Fairview Middle School
High Schools Fairview High School
Others
Senior Community false
Special Listing Condition Standard
Read Less Info
Want to know what your home might be worth? Contact us for a FREE valuation!

Our team is ready to help you sell your home for the highest possible price ASAP

© 2025 Listings courtesy of RealTrac as distributed by MLS GRID. All Rights Reserved.

"My job is to find and attract mastery-based agents to the office, protect the culture, and make sure everyone is happy! "
131 Saundersville Rd, Suite 130, Hendersonville, TN, 37075, United States






