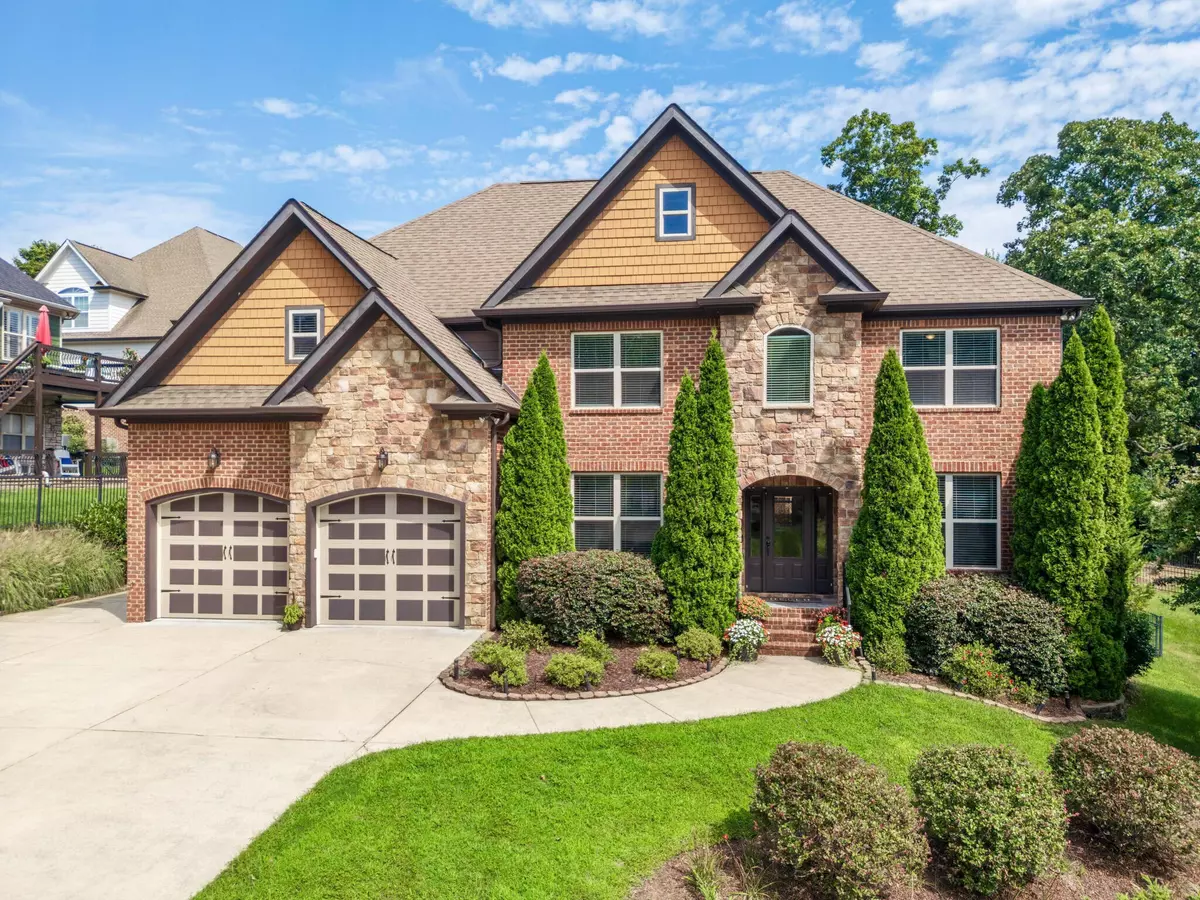$707,000
$719,500
1.7%For more information regarding the value of a property, please contact us for a free consultation.
6 Beds
4 Baths
3,351 SqFt
SOLD DATE : 10/24/2025
Key Details
Sold Price $707,000
Property Type Single Family Home
Listing Status Sold
Purchase Type For Sale
Square Footage 3,351 sqft
Price per Sqft $210
Subdivision Hidden Lakes
MLS Listing ID 3033345
Sold Date 10/24/25
Bedrooms 6
Full Baths 3
Half Baths 1
HOA Fees $45/ann
HOA Y/N Yes
Year Built 2013
Annual Tax Amount $2,662
Lot Size 0.310 Acres
Acres 0.31
Lot Dimensions 78.15X182.72
Property Description
The Hidden Lakes lifestyle offers high quality constructed homes, unbeatable convenience and natural beauty in a thriving community. Families and empty nesters alike are drawn not only for its proximity to some of Chattanooga's most highly rated schools, but also for its thoughtful design enhancing everyday living. Sidewalk-lined streets wind through a single-entry neighborhood. At the heart of Hidden Lakes are the amenities that set it apart—a large pond with a fishing dock, a community pool, and walking trails for evening strolls and morning walks invite both relaxation and recreation. Less than 15 minutes from the local dining and boutique shopping at Cambridge Square, all the amenities of Hamilton Place Mall, and unlimited grocery options including Publix, Whole Foods, Fresh Market, and Trader Joe's. 8719 Briar Patch Lane reflects both warmth and craftsmanship, a stacked mountain stone front entry welcomes guests with a grounded timeless character, while mature hardwoods and professional landscaping create a sense of permanence. The level, fenced backyard—complete with a play area and plenty of open space—provides an extension of the home, designed for gathering, play, and quiet moments. Inside, site-finished hardwood floors, extensive moldings, and a thoughtfully arranged floor plan emphasize both everyday livability and opportunity for easy entertaining, especially with the incredible amount of parking space and 2 oversized garage bays. The family room, centered around a gas fireplace and elevated by coffered ceiling, flows seamlessly into the kitchen and adjoining keeping room, an inviting center for daily living. Beyond, a screened porch and adjoining open decking expand the living space outward, framing tranquil views of the deep wooded lot. Upstairs, the primary suite is a retreat of its own, with tree-top views and a spacious bath designed to bring ease to the morning routine and serenity to the evening.
Location
State TN
County Hamilton County
Interior
Interior Features Ceiling Fan(s), Entrance Foyer, High Ceilings, Open Floorplan, Walk-In Closet(s)
Heating Central, Natural Gas
Cooling Central Air, Electric
Flooring Carpet, Wood, Tile
Fireplaces Number 1
Fireplace Y
Appliance Stainless Steel Appliance(s), Microwave, Refrigerator, Electric Range, Electric Oven, Cooktop, Disposal, Dishwasher
Exterior
Garage Spaces 2.0
Pool In Ground
Utilities Available Electricity Available, Natural Gas Available, Water Available
Amenities Available Clubhouse, Park, Pool, Sidewalks
View Y/N false
Roof Type Asphalt
Private Pool true
Building
Lot Description Level, Wooded, Cleared, Cul-De-Sac, Other
Story 2
Sewer Public Sewer
Water Public
Structure Type Stone,Brick,Other
New Construction false
Schools
Elementary Schools Apison Elementary School
Middle Schools East Hamilton Middle School
High Schools East Hamilton High School
Others
HOA Fee Include Maintenance Grounds
Senior Community false
Special Listing Condition Standard
Read Less Info
Want to know what your home might be worth? Contact us for a FREE valuation!

Our team is ready to help you sell your home for the highest possible price ASAP

© 2025 Listings courtesy of RealTrac as distributed by MLS GRID. All Rights Reserved.

"My job is to find and attract mastery-based agents to the office, protect the culture, and make sure everyone is happy! "
131 Saundersville Rd, Suite 130, Hendersonville, TN, 37075, United States






