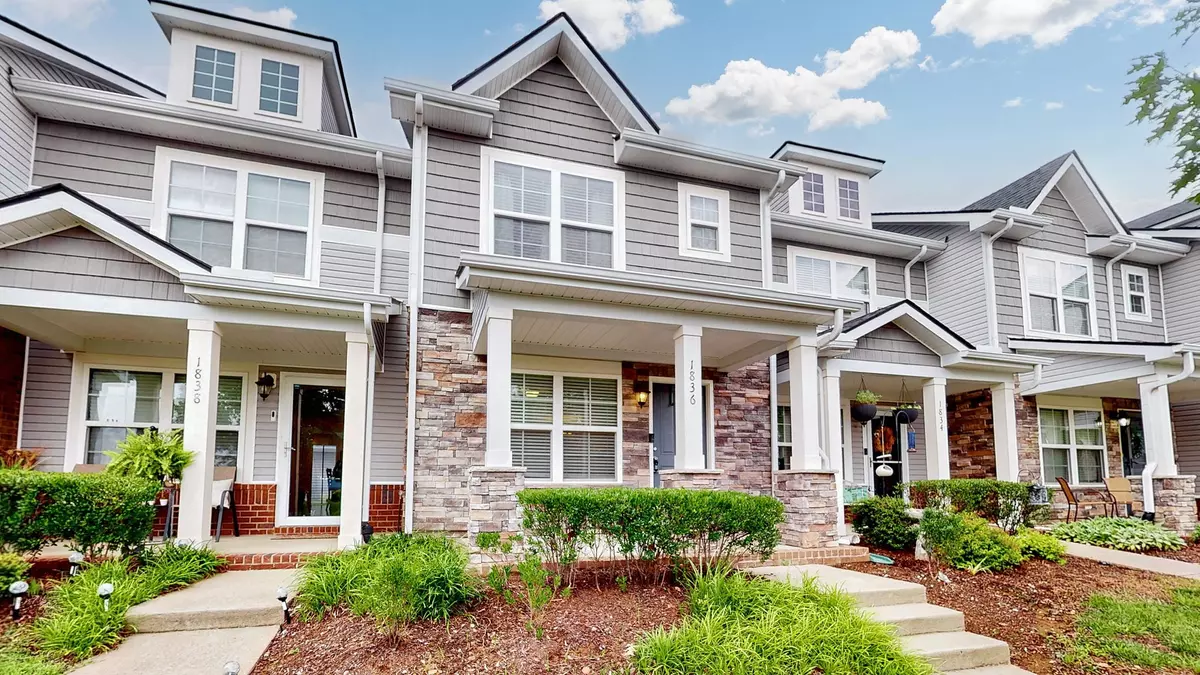$299,000
$309,900
3.5%For more information regarding the value of a property, please contact us for a free consultation.
2 Beds
3 Baths
1,216 SqFt
SOLD DATE : 10/16/2025
Key Details
Sold Price $299,000
Property Type Townhouse
Sub Type Townhouse
Listing Status Sold
Purchase Type For Sale
Square Footage 1,216 sqft
Price per Sqft $245
Subdivision Villages Of Riverwood
MLS Listing ID 2890088
Sold Date 10/16/25
Bedrooms 2
Full Baths 2
Half Baths 1
HOA Fees $193/mo
HOA Y/N Yes
Year Built 2017
Annual Tax Amount $1,809
Lot Size 2,178 Sqft
Acres 0.05
Lot Dimensions 16 X 121
Property Sub-Type Townhouse
Property Description
Sellers are offering up to $10,000 in closing costs for the buyers to buy down the rate! Thousands less than the other units in the neighborhood, this is the BEST VALUE in Riverwood!
Don't miss this beautifully updated 2-bedroom, 2.5-bath townhome in the sought-after Villages of Riverwood! Step inside to an open, light-filled layout with modern finishes, stainless steel appliances, and a spacious kitchen that flows effortlessly into the living and dining areas.
Upstairs, you'll find two generous bedrooms—each with its own full bath. The primary suite includes a walk-in closet, and the guest room features a convenient Murphy bed (included!).
Enjoy your morning coffee or evening unwind on the private, fenced-in patio. Plus, you'll love the one-car garage, in-unit laundry, and included fridge, washer/dryer, and Murphy bed—truly move-in ready.
Just minutes from Providence, Percy Priest Lake, and an easy commute to downtown Nashville.
Schedule your tour today!
Location
State TN
County Davidson County
Interior
Heating Central
Cooling Central Air
Flooring Carpet, Laminate
Fireplace N
Appliance Oven, Range, Dishwasher, Microwave, Refrigerator, Stainless Steel Appliance(s)
Exterior
Garage Spaces 1.0
Utilities Available Water Available
View Y/N false
Private Pool false
Building
Story 2
Sewer Public Sewer
Water Public
Structure Type Vinyl Siding
New Construction false
Schools
Elementary Schools Tulip Grove Elementary
Middle Schools Dupont Tyler Middle
High Schools Mcgavock Comp High School
Others
Senior Community false
Special Listing Condition Standard
Read Less Info
Want to know what your home might be worth? Contact us for a FREE valuation!

Our team is ready to help you sell your home for the highest possible price ASAP

© 2025 Listings courtesy of RealTrac as distributed by MLS GRID. All Rights Reserved.

"My job is to find and attract mastery-based agents to the office, protect the culture, and make sure everyone is happy! "
131 Saundersville Rd, Suite 130, Hendersonville, TN, 37075, United States






