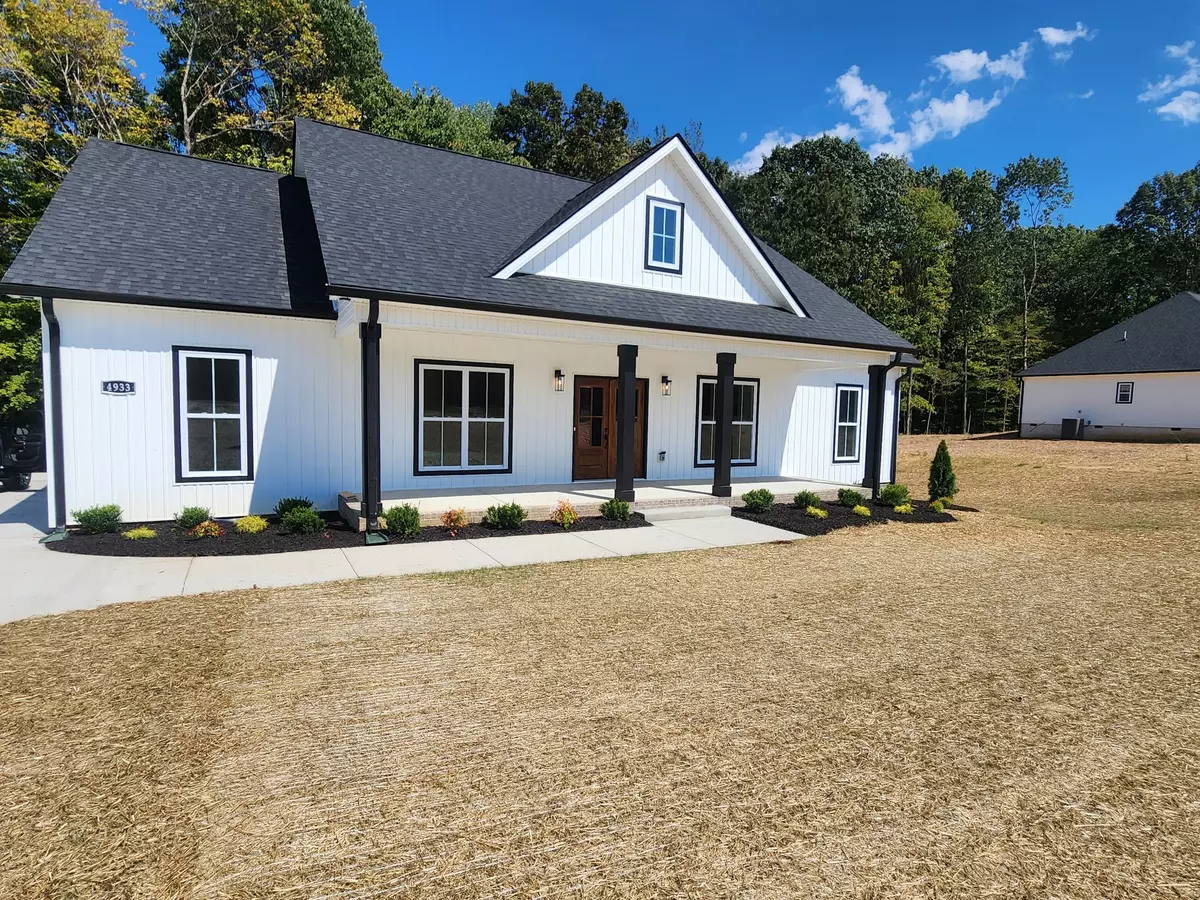$479,900
$479,900
For more information regarding the value of a property, please contact us for a free consultation.
3 Beds
3 Baths
1,924 SqFt
SOLD DATE : 09/16/2025
Key Details
Sold Price $479,900
Property Type Single Family Home
Sub Type Single Family Residence
Listing Status Sold
Purchase Type For Sale
Square Footage 1,924 sqft
Price per Sqft $249
Subdivision Kolbe Farms
MLS Listing ID 2773821
Sold Date 09/16/25
Bedrooms 3
Full Baths 2
Half Baths 1
HOA Y/N No
Year Built 2025
Annual Tax Amount $999
Lot Size 2.030 Acres
Acres 2.03
Property Sub-Type Single Family Residence
Property Description
Introducing you to The Emily Grace Floorplan. Featuring 3 bedrooms and 2.5 bathrooms across 1,924 sq ft. This beautiful Ranch Style home is sitting on 1.99 acres just outside of Clarksville. This wooded lot is sure to catch your eye. Open concept floorplan with island and pantry. Access to the laundry room through the primary walk in closet! Jack and Jill bathroom for additional bedrooms. Custom shelving in Pantry and Primary closet. Laminate luxury flooring throughout all main areas to include the primary bedroom. Additional bedroom with carpet. Showcase tile in wet areas. Primary shower tiled from floor to ceiling. Stainless steel/slate appliance package to include fridge, microwave, dishwasher, oven/stove. Soft close cabinets and doors. Fireplace can be gas or electric. Many options for selections. Not yet built! Still have time to choose all your selections. We do have other floorplan options we can build on this lot - and other lots available for build! ** Photos are Architectual Renderings only. Styles, Colors, and Upgrades may vary/apply.
Location
State TN
County Montgomery County
Rooms
Main Level Bedrooms 3
Interior
Interior Features Air Filter, Ceiling Fan(s), Entrance Foyer, Extra Closets, High Ceilings, Open Floorplan, Pantry, Walk-In Closet(s)
Heating Central, Electric
Cooling Ceiling Fan(s), Central Air, Electric
Flooring Carpet, Laminate, Tile
Fireplaces Number 1
Fireplace Y
Appliance Electric Oven, Electric Range, Dishwasher, Microwave, Refrigerator, Stainless Steel Appliance(s)
Exterior
Garage Spaces 2.0
Utilities Available Electricity Available, Water Available
View Y/N false
Private Pool false
Building
Lot Description Wooded
Story 1
Sewer Septic Tank
Water Private
Structure Type Brick,Vinyl Siding
New Construction true
Schools
Elementary Schools Montgomery Central Elementary
Middle Schools Montgomery Central Middle
High Schools Montgomery Central High
Others
Senior Community false
Special Listing Condition Standard
Read Less Info
Want to know what your home might be worth? Contact us for a FREE valuation!

Our team is ready to help you sell your home for the highest possible price ASAP

© 2025 Listings courtesy of RealTrac as distributed by MLS GRID. All Rights Reserved.

"My job is to find and attract mastery-based agents to the office, protect the culture, and make sure everyone is happy! "
131 Saundersville Rd, Suite 130, Hendersonville, TN, 37075, United States

