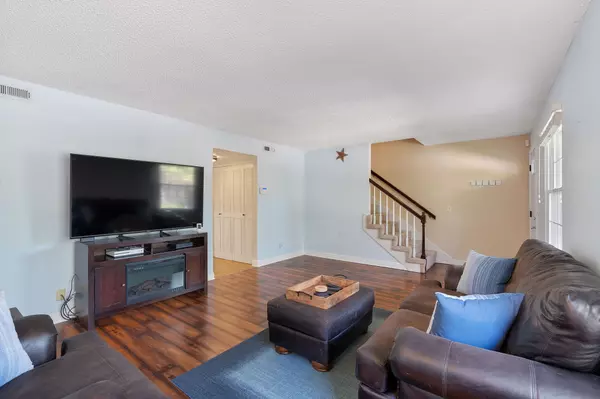$160,000
$170,000
5.9%For more information regarding the value of a property, please contact us for a free consultation.
3 Beds
3 Baths
1,480 SqFt
SOLD DATE : 09/08/2025
Key Details
Sold Price $160,000
Property Type Townhouse
Sub Type Townhouse
Listing Status Sold
Purchase Type For Sale
Square Footage 1,480 sqft
Price per Sqft $108
Subdivision Hickory Valley Condominiums
MLS Listing ID 2809556
Sold Date 09/08/25
Bedrooms 3
Full Baths 2
Half Baths 1
HOA Fees $325/mo
HOA Y/N Yes
Year Built 1972
Annual Tax Amount $1,441
Lot Size 871 Sqft
Acres 0.02
Property Sub-Type Townhouse
Property Description
Investor Alert! This turnkey unit offers excellent income potential with projected rental rates between $1,800 - $2,200/month. Making it an ideal opportunity! Property is being sold AS-IS
Located just three minutes from Chick-fil-A, Kroger, Walmart, and a variety of shopping and dining options, this home offers both convenience and comfort. Nestled right off Nolensville Pike & Old Hickory Blvd, you're only 20 minutes from downtown Nashville!
Step onto the covered front porch and admire the partial brick exterior before entering a spacious living area filled with natural light from large windows. Enjoy your morning coffee in the dining room while taking in the peaceful view of the private backyard. Enjoy a short walk to the pool during warm weather - this unit is right next to it! Plus, the private fenced-in patio offers a peaceful outdoor oasis to relax or entertain.
The community offers fantastic amenities, including a pool and a beautifully maintained green space with endless possibilities.
Location
State TN
County Davidson County
Interior
Interior Features Ceiling Fan(s)
Heating Central, Electric, Natural Gas
Cooling Ceiling Fan(s), Central Air
Flooring Carpet, Tile, Vinyl
Fireplace N
Appliance Electric Oven, Electric Range, Dishwasher, Dryer, Microwave, Refrigerator, Washer
Exterior
Utilities Available Electricity Available, Natural Gas Available, Water Available
Amenities Available Clubhouse, Pool
View Y/N false
Private Pool false
Building
Story 2
Sewer Public Sewer
Water Public
Structure Type Frame,Brick
New Construction false
Schools
Elementary Schools Cole Elementary
Middle Schools Antioch Middle
High Schools Cane Ridge High School
Others
HOA Fee Include Maintenance Structure,Maintenance Grounds,Recreation Facilities,Trash,Water
Senior Community false
Special Listing Condition Standard
Read Less Info
Want to know what your home might be worth? Contact us for a FREE valuation!

Our team is ready to help you sell your home for the highest possible price ASAP

© 2025 Listings courtesy of RealTrac as distributed by MLS GRID. All Rights Reserved.

"My job is to find and attract mastery-based agents to the office, protect the culture, and make sure everyone is happy! "
131 Saundersville Rd, Suite 130, Hendersonville, TN, 37075, United States






