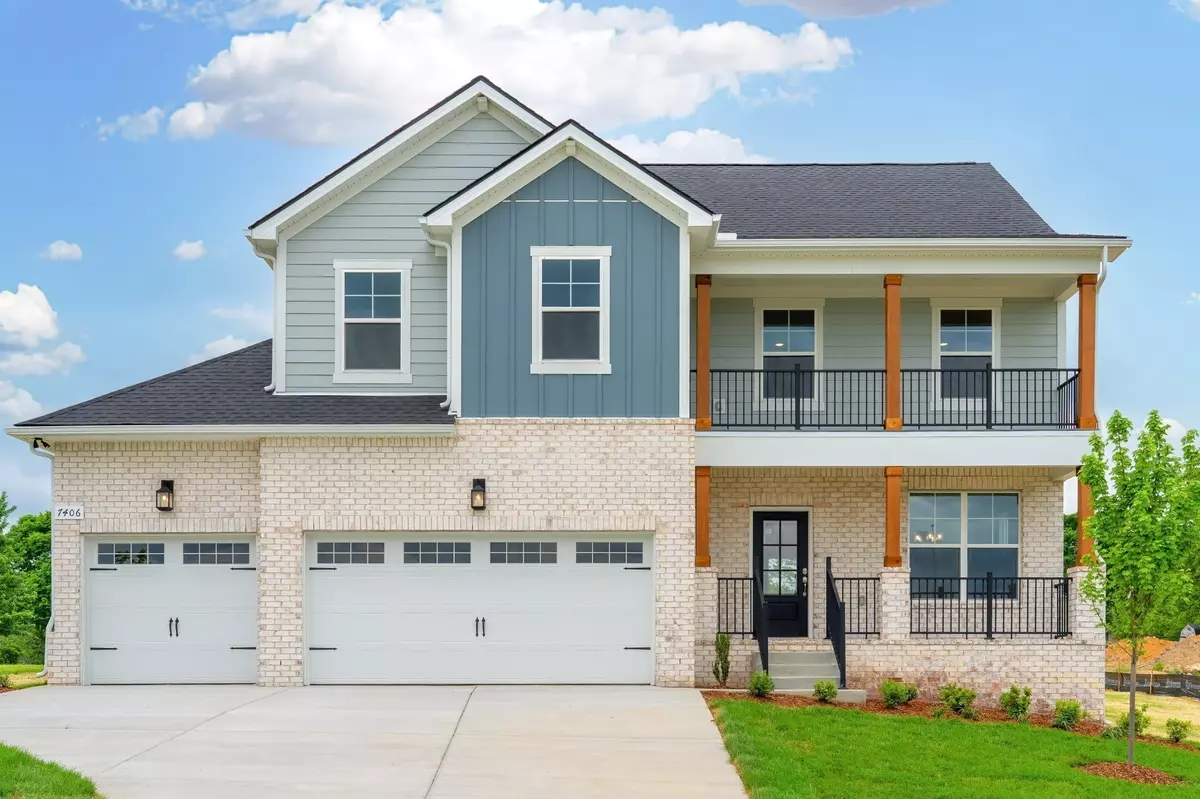$675,000
$675,000
For more information regarding the value of a property, please contact us for a free consultation.
4 Beds
3 Baths
2,690 SqFt
SOLD DATE : 09/12/2025
Key Details
Sold Price $675,000
Property Type Single Family Home
Sub Type Single Family Residence
Listing Status Sold
Purchase Type For Sale
Square Footage 2,690 sqft
Price per Sqft $250
Subdivision Richvale Ph3
MLS Listing ID 2963546
Sold Date 09/12/25
Bedrooms 4
Full Baths 2
Half Baths 1
HOA Fees $74/mo
HOA Y/N Yes
Year Built 2024
Annual Tax Amount $2,365
Lot Size 0.460 Acres
Acres 0.46
Lot Dimensions 100 X 201
Property Sub-Type Single Family Residence
Property Description
10K closing cost credit from the sellers, and our preferred lender is offering a $3,500 credit for qualified buyers! Move-In Ready – The Terrazza Plan by Award-Winning Brightland Homes! Enjoy instant equity! HOME APPRAISED FOR $698,000 in March of 2025, but sellers have been relocated and must sell! Their loss is your gain! Welcome to this stunning nearly 2,700 sq ft home in the heart of Williamson County, combining timeless charm with modern comfort. Thoughtfully designed and meticulously maintained, this residence features a rare 3-car garage and sits on a spacious half-acre lot with mature trees offering privacy and shade. The backyard is level and could be perfect for a pool! The open-concept great room is filled with natural light, anchored by a cozy fireplace and framed by large windows. The gourmet kitchen is a chef's dream, showcasing an oversized island, generous cabinet storage, a walk-in pantry, REFRIGERATOR, and a gas range perfect for culinary creations. Upstairs, a versatile bonus room opens to a scenic balcony with low-maintenance composite decking—ideal for morning coffee or evening relaxation. Step outside to a covered patio with ceiling fan, perfect for entertaining or simply enjoying the peaceful backyard setting. Check out that huge tree! Located in Fairview, just minutes from Brentwood, Franklin, and Nashville, this home is part of a rapidly growing community. Enjoy easy access to Publix, Super Wal-Mart, and the expansive 700-acre Bowie Nature Park, all just down the street. Residents also benefit from a community playground, and nearby Williamson County Rec Center with pool and fitness amenities (entry fees apply). Additional features include a transferable 4-year RWC warranty, and the home has been lightly lived in.
Don't miss your opportunity to own this move-in-ready gem in one of Middle Tennessee's most desirable areas!
Location
State TN
County Williamson County
Interior
Interior Features Ceiling Fan(s), Entrance Foyer, Extra Closets, Open Floorplan, Pantry, Walk-In Closet(s), High Speed Internet, Kitchen Island
Heating Central, Natural Gas
Cooling Ceiling Fan(s), Central Air, Electric
Flooring Carpet, Wood, Tile
Fireplaces Number 1
Fireplace Y
Appliance Electric Oven, Gas Range, Dishwasher, Disposal, Microwave, Refrigerator
Exterior
Exterior Feature Balcony
Garage Spaces 3.0
Utilities Available Electricity Available, Natural Gas Available, Water Available, Cable Connected
Amenities Available Playground, Sidewalks, Underground Utilities
View Y/N false
Roof Type Asphalt
Private Pool false
Building
Story 2
Sewer STEP System
Water Public
Structure Type Fiber Cement,Brick
New Construction false
Schools
Elementary Schools Westwood Elementary School
Middle Schools Fairview Middle School
High Schools Fairview High School
Others
Senior Community false
Special Listing Condition Standard
Read Less Info
Want to know what your home might be worth? Contact us for a FREE valuation!

Our team is ready to help you sell your home for the highest possible price ASAP

© 2025 Listings courtesy of RealTrac as distributed by MLS GRID. All Rights Reserved.

"My job is to find and attract mastery-based agents to the office, protect the culture, and make sure everyone is happy! "
131 Saundersville Rd, Suite 130, Hendersonville, TN, 37075, United States






