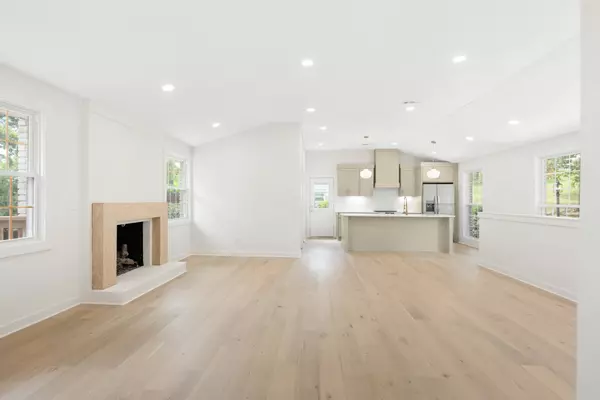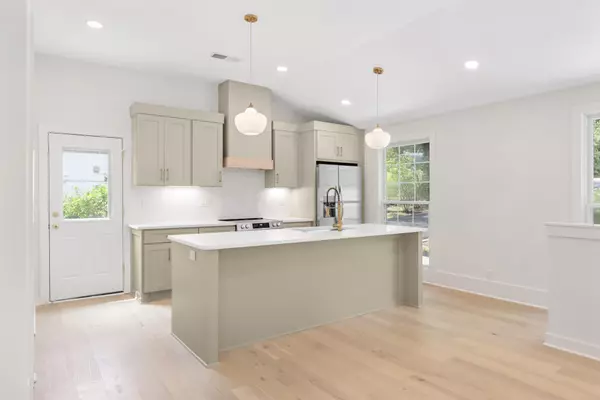$565,000
$579,000
2.4%For more information regarding the value of a property, please contact us for a free consultation.
4 Beds
3 Baths
2,456 SqFt
SOLD DATE : 09/05/2025
Key Details
Sold Price $565,000
Property Type Single Family Home
Sub Type Single Family Residence
Listing Status Sold
Purchase Type For Sale
Square Footage 2,456 sqft
Price per Sqft $230
Subdivision Kemper Heights
MLS Listing ID 2965043
Sold Date 09/05/25
Bedrooms 4
Full Baths 3
HOA Y/N No
Year Built 1962
Annual Tax Amount $2,258
Lot Size 0.810 Acres
Acres 0.81
Lot Dimensions 179 X 453
Property Sub-Type Single Family Residence
Property Description
Southern charm meets modern living with this beautifully renovated 1960's raised ranch home, centrally located 15 minutes outside of downtown Nashville. Situated on over three-quarters of an acre, with a grand circular drive and beautiful mature trees, this home greets you with a large patio-like front porch and fresh landscaping. Inside you'll find open concept living spaces with vaulted ceilings, lots of natural light, and a mortar washed fireplace with custom wood mantle as the focal. New kitchen with shaker cabinets, quartz counters, tile backsplash, new stainless appliances and large walk-in pantry. Primary suite with private bath with tile shower, dbl vanity with quartz and walk-in closet. Updated secondary beds and hall bath with new tub, tile and vanity with quartz. Plus, dedicated laundry room with mud area off the side entry. Downstairs you'll find a large bonus room with a second fireplace, a fourth bedroom, a full bathroom with new tub, tile and vanity with quartz, a mud room entry off the rear driveway, two attached 1-car garages and additional storage space. Upgraded finishes like LED recessed lights, wide-plank hardwoods, new hardware, fresh paint, new doors, storage and more. The backyard is your own retreat with rolling green grass, a new wood deck perfect for summertime entertaining and a detached storage shed. Thoughtful updates and designer-curated selections have made this classic home in a storybook setting ready for its next chapter with its new owners. Preferred lender, Abbott Mortgage Group of Prosperity Mortgage offering 1% lender credit towards the purchase of this home.
Location
State TN
County Davidson County
Rooms
Main Level Bedrooms 3
Interior
Interior Features Built-in Features, Ceiling Fan(s), Extra Closets, High Ceilings, Open Floorplan, Pantry, Walk-In Closet(s), Kitchen Island
Heating Central
Cooling Central Air
Flooring Wood, Tile
Fireplaces Number 2
Fireplace Y
Appliance Electric Oven, Electric Range, Dishwasher, Disposal, Refrigerator, Stainless Steel Appliance(s), Smart Appliance(s)
Exterior
Garage Spaces 2.0
Utilities Available Water Available
View Y/N false
Roof Type Asphalt
Private Pool false
Building
Lot Description Rolling Slope
Story 1
Sewer Public Sewer
Water Public
Structure Type Brick
New Construction false
Schools
Elementary Schools Chadwell Elementary
Middle Schools Jere Baxter Middle
High Schools Maplewood Comp High School
Others
Senior Community false
Special Listing Condition Standard
Read Less Info
Want to know what your home might be worth? Contact us for a FREE valuation!

Our team is ready to help you sell your home for the highest possible price ASAP

© 2025 Listings courtesy of RealTrac as distributed by MLS GRID. All Rights Reserved.
"My job is to find and attract mastery-based agents to the office, protect the culture, and make sure everyone is happy! "
131 Saundersville Rd, Suite 130, Hendersonville, TN, 37075, United States






