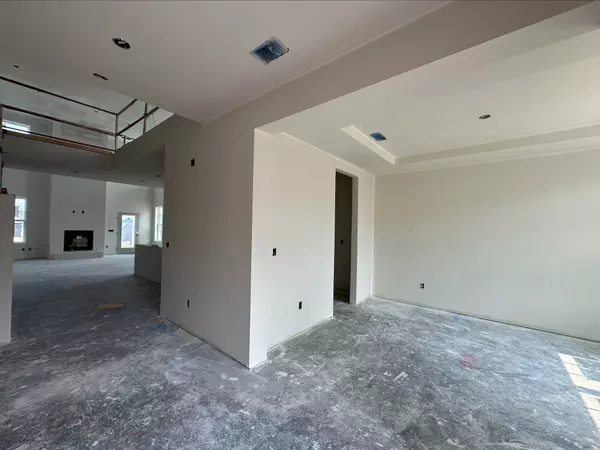$712,405
$727,990
2.1%For more information regarding the value of a property, please contact us for a free consultation.
5 Beds
4 Baths
3,307 SqFt
SOLD DATE : 08/20/2025
Key Details
Sold Price $712,405
Property Type Single Family Home
Sub Type Single Family Residence
Listing Status Sold
Purchase Type For Sale
Square Footage 3,307 sqft
Price per Sqft $215
Subdivision Waverly
MLS Listing ID 2825237
Sold Date 08/20/25
Bedrooms 5
Full Baths 3
Half Baths 1
HOA Fees $65/mo
HOA Y/N Yes
Year Built 2025
Annual Tax Amount $4,200
Property Sub-Type Single Family Residence
Property Description
A Waverly Favorite – The Dogwood! This gorgeous home features a primary suite with full bathroom with walk in shower, double sinks, and large walk-in closet on the main level. In addition to the primary, the main floor of the homes has a dining room and butler's pantry, kitchen with gas cooktop, and large living space with a show-stopping floor to ceiling stone fireplace! Upstairs you will find a spacious loft area, 2 bathrooms, and 4 bedrooms – each with their own walk-in closet. Waverly features an amenity center with state-of-the-art fitness center, pool, outdoor showers, farmers pavilion, and playground - OPEN NOW!! *Renderings are for concept only - interior pics of model home for reference only.
*Don't Miss Out on our Beazer Friends & Family Sales Event - 3% Discount + $10,000 in closing costs on select homes!* Reach out for additional details/information. *Current Price reflects 3% Discount*
Location
State TN
County Wilson County
Rooms
Main Level Bedrooms 1
Interior
Heating Central, Natural Gas
Cooling Central Air, Electric
Flooring Carpet, Wood, Laminate, Tile
Fireplaces Number 1
Fireplace Y
Appliance Dishwasher, ENERGY STAR Qualified Appliances, Microwave, Electric Oven, Electric Range
Exterior
Garage Spaces 2.0
Utilities Available Electricity Available, Natural Gas Available, Water Available
Amenities Available Clubhouse, Fitness Center, Playground, Pool, Sidewalks, Underground Utilities, Trail(s)
View Y/N false
Roof Type Shingle
Private Pool false
Building
Story 2
Sewer Public Sewer
Water Public
Structure Type Brick,Stone
New Construction true
Schools
Elementary Schools Stoner Creek Elementary
Middle Schools West Wilson Middle School
High Schools Mt. Juliet High School
Others
Senior Community false
Special Listing Condition Standard
Read Less Info
Want to know what your home might be worth? Contact us for a FREE valuation!

Our team is ready to help you sell your home for the highest possible price ASAP

© 2025 Listings courtesy of RealTrac as distributed by MLS GRID. All Rights Reserved.
"My job is to find and attract mastery-based agents to the office, protect the culture, and make sure everyone is happy! "
131 Saundersville Rd, Suite 130, Hendersonville, TN, 37075, United States






