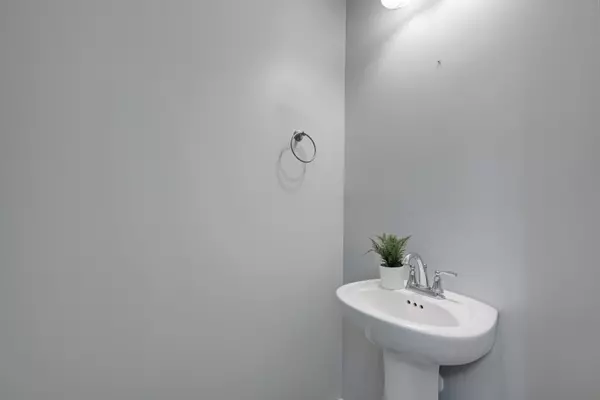$320,000
$339,900
5.9%For more information regarding the value of a property, please contact us for a free consultation.
3 Beds
3 Baths
1,672 SqFt
SOLD DATE : 08/29/2025
Key Details
Sold Price $320,000
Property Type Townhouse
Sub Type Townhouse
Listing Status Sold
Purchase Type For Sale
Square Footage 1,672 sqft
Price per Sqft $191
Subdivision Villas At Cantrell Farms Ph 1
MLS Listing ID 2946111
Sold Date 08/29/25
Bedrooms 3
Full Baths 2
Half Baths 1
HOA Fees $192/mo
HOA Y/N Yes
Year Built 2020
Annual Tax Amount $1,662
Lot Size 7.300 Acres
Acres 7.3
Property Sub-Type Townhouse
Property Description
Beautiful townhome featuring 3 bedrooms and 2.5 baths, move-in ready and designed with a wonderful open-concept floor plan. This townhouse offers a spacious, airy feel throughout, making it the perfect alternative for buyers seeking the ambiance and comfort of a single-family home. The gorgeous kitchen has central island, granite countertops, stainless steel appliances, pantry, and plenty of cabinet space for storage. Step outside to the covered back patio—perfect for grilling and enjoying meals with family and friends.
Community amenities include scenic trails and a playground, offering a great lifestyle for all ages. Don't miss this opportunity to make this stunning townhome yours!
Location
State TN
County Rutherford County
Interior
Interior Features Air Filter, Ceiling Fan(s), Extra Closets, High Ceilings, Open Floorplan, Walk-In Closet(s), Kitchen Island
Heating Central, Electric, Heat Pump
Cooling Ceiling Fan(s), Central Air, Electric
Flooring Laminate
Fireplace N
Appliance Electric Oven, Electric Range, Dishwasher, Disposal, Ice Maker, Microwave, Refrigerator, Stainless Steel Appliance(s)
Exterior
Garage Spaces 2.0
Utilities Available Electricity Available, Water Available
View Y/N false
Roof Type Shingle
Private Pool false
Building
Story 2
Sewer Public Sewer
Water Public
Structure Type Fiber Cement,Vinyl Siding
New Construction false
Schools
Elementary Schools Stewartsboro Elementary
Middle Schools Rocky Fork Middle School
High Schools Smyrna High School
Others
Senior Community false
Special Listing Condition Standard
Read Less Info
Want to know what your home might be worth? Contact us for a FREE valuation!

Our team is ready to help you sell your home for the highest possible price ASAP

© 2025 Listings courtesy of RealTrac as distributed by MLS GRID. All Rights Reserved.

"My job is to find and attract mastery-based agents to the office, protect the culture, and make sure everyone is happy! "
131 Saundersville Rd, Suite 130, Hendersonville, TN, 37075, United States






