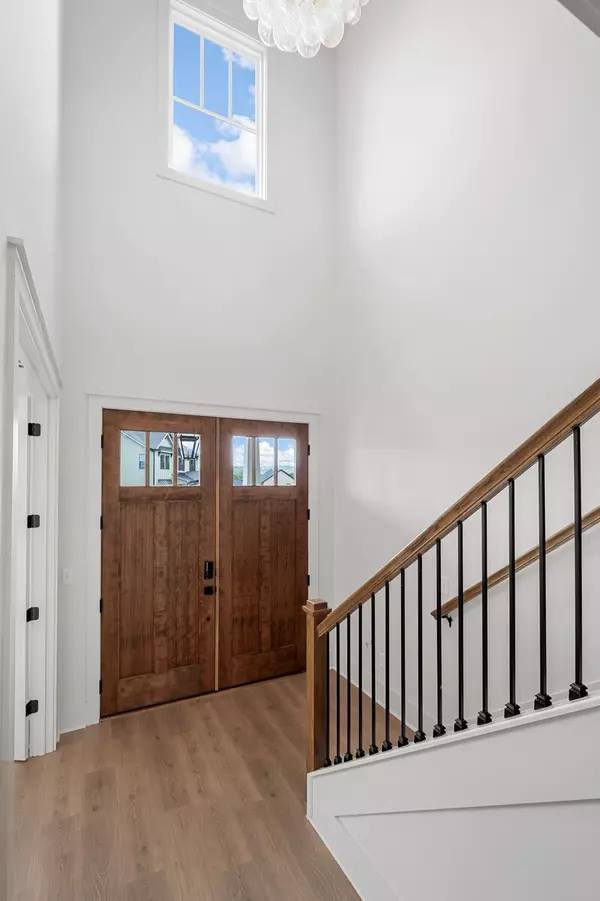$1,334,990
$1,349,990
1.1%For more information regarding the value of a property, please contact us for a free consultation.
5 Beds
5 Baths
3,855 SqFt
SOLD DATE : 08/15/2025
Key Details
Sold Price $1,334,990
Property Type Single Family Home
Sub Type Single Family Residence
Listing Status Sold
Purchase Type For Sale
Square Footage 3,855 sqft
Price per Sqft $346
Subdivision Fairhaven
MLS Listing ID 2800274
Sold Date 08/15/25
Bedrooms 5
Full Baths 4
Half Baths 1
HOA Fees $265/mo
HOA Y/N Yes
Year Built 2025
Annual Tax Amount $4,800
Lot Size 0.350 Acres
Acres 0.35
Property Sub-Type Single Family Residence
Property Description
The Wentworth Plan offers 5 bedrooms, 4.5 baths, a main-level office, and a serene primary suite that overlooks peaceful green space. This thoughtfully designed home features an open layout with wood-beamed ceilings, abundant natural light, and French doors that lead to an extended covered patio—perfect for indoor-outdoor living.
The gourmet kitchen is a true showpiece, complete with a gas cooktop, custom hood, quartz countertops, oversized island, and built-in appliances. Surround sound speakers are installed in the kitchen, loft, and both the front and back patios, creating the perfect atmosphere for entertaining or relaxing.
Upscale finishes are showcased throughout, including designer lighting and a spa-like primary bath with a super shower, split vanities, and a walk-in closet with custom built-ins.
Additional upgrades include low voltage enhancements such as a smart home panel, keyless entry pad, window and door sensor wiring, and two rear flood lights for added security and convenience.
Upstairs, you'll find four additional bedrooms, three full baths, and a spacious loft/bonus room.
Located in Fairhaven—a gated community of just 49 homes surrounded by 38 acres of protected green space in Thompson's Station—you're only minutes from I-840, I-65, and downtown Franklin, with just a 35-minute drive to Nashville.
Community amenities include a walking path to the new Williamson County Rec Center, which will feature outdoor sports fields, a future indoor pool, gym, and library.
Schedule your tour today and be sure to ask about our current incentives!
Location
State TN
County Williamson County
Rooms
Main Level Bedrooms 1
Interior
Interior Features Kitchen Island
Heating Central, Natural Gas
Cooling Central Air
Flooring Carpet, Wood, Tile
Fireplaces Number 2
Fireplace Y
Appliance Electric Oven, Built-In Gas Range, Dishwasher, Disposal, ENERGY STAR Qualified Appliances, Microwave, Stainless Steel Appliance(s)
Exterior
Exterior Feature Smart Irrigation
Garage Spaces 3.0
Utilities Available Natural Gas Available, Water Available
Amenities Available Gated, Underground Utilities, Trail(s)
View Y/N false
Roof Type Asphalt
Private Pool false
Building
Story 2
Sewer STEP System
Water Public
Structure Type Frame,Hardboard Siding,Brick
New Construction true
Schools
Elementary Schools Bethesda Elementary
Middle Schools Thompson'S Station Middle School
High Schools Summit High School
Others
HOA Fee Include Maintenance Grounds,Internet,Trash
Senior Community false
Special Listing Condition Standard
Read Less Info
Want to know what your home might be worth? Contact us for a FREE valuation!

Our team is ready to help you sell your home for the highest possible price ASAP

© 2025 Listings courtesy of RealTrac as distributed by MLS GRID. All Rights Reserved.
"My job is to find and attract mastery-based agents to the office, protect the culture, and make sure everyone is happy! "
131 Saundersville Rd, Suite 130, Hendersonville, TN, 37075, United States






