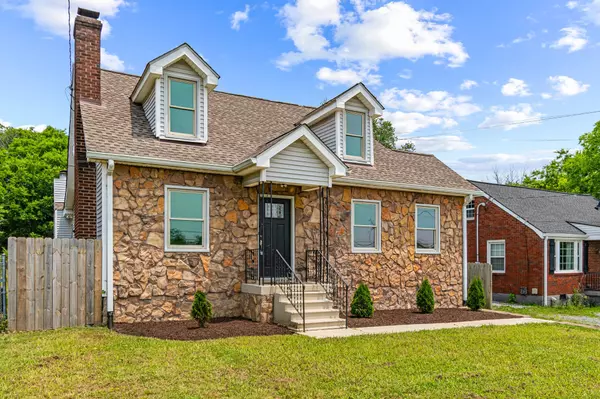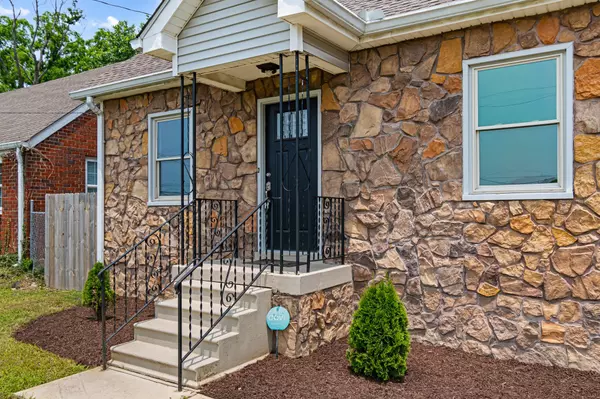$505,000
$525,000
3.8%For more information regarding the value of a property, please contact us for a free consultation.
4 Beds
3 Baths
2,179 SqFt
SOLD DATE : 08/12/2025
Key Details
Sold Price $505,000
Property Type Single Family Home
Sub Type Single Family Residence
Listing Status Sold
Purchase Type For Sale
Square Footage 2,179 sqft
Price per Sqft $231
Subdivision Joywood
MLS Listing ID 2914912
Sold Date 08/12/25
Bedrooms 4
Full Baths 3
HOA Y/N No
Year Built 1946
Annual Tax Amount $3,265
Lot Size 8,712 Sqft
Acres 0.2
Lot Dimensions 50 X 175
Property Sub-Type Single Family Residence
Property Description
Beautifully renovated cottage in one of East Nashville's fast-growing neighborhoods! With 4 bedrooms, 3 full baths, and two living spaces, this flexible floor plan works for a variety of lifestyles—there's room to grow, share, host, and work from home. The updated and functional kitchen and dining area sit between a cozy living room with original stone fireplace (non-functional) in front, and a spacious back den with new LVP flooring, wet bar, another decorative fireplace, and French doors leading to a large deck. The first floor also includes a comfortable primary suite with walk through closet and bath, large second bedroom with adjacent full bath, and generous laundry area with utility sink. Upstairs you'll find two private bedrooms and another full bath with double vanity. Walk-in closets in all 4 bedrooms and spacious utility basement offer endless storage! The yard has great potential for a garden, patio, playscape, or leave as-is for generous off-street parking. Newer roof, HVAC and ducts, sump pump, water heater, fridge, and rear fence. Across from Tom Joy Park, walking distance to East Nashville Beer Works and Crema and a short drive to endless hip local businesses. Quick access to I-65 or take Dickerson Pike right into downtown.
Location
State TN
County Davidson County
Rooms
Main Level Bedrooms 2
Interior
Interior Features Ceiling Fan(s), Walk-In Closet(s), Wet Bar, High Speed Internet
Heating Central, Natural Gas
Cooling Central Air, Electric, Wall/Window Unit(s)
Flooring Carpet, Wood, Tile, Vinyl
Fireplaces Number 2
Fireplace Y
Appliance Oven, Gas Range, Dishwasher, Microwave, Refrigerator, Stainless Steel Appliance(s)
Exterior
Utilities Available Electricity Available, Natural Gas Available, Water Available, Cable Connected
View Y/N false
Private Pool false
Building
Story 2
Sewer Public Sewer
Water Public
Structure Type Stone,Vinyl Siding
New Construction false
Schools
Elementary Schools Tom Joy Elementary
Middle Schools Jere Baxter Middle
High Schools Maplewood Comp High School
Others
Senior Community false
Special Listing Condition Standard
Read Less Info
Want to know what your home might be worth? Contact us for a FREE valuation!

Our team is ready to help you sell your home for the highest possible price ASAP

© 2025 Listings courtesy of RealTrac as distributed by MLS GRID. All Rights Reserved.
"My job is to find and attract mastery-based agents to the office, protect the culture, and make sure everyone is happy! "
131 Saundersville Rd, Suite 130, Hendersonville, TN, 37075, United States






