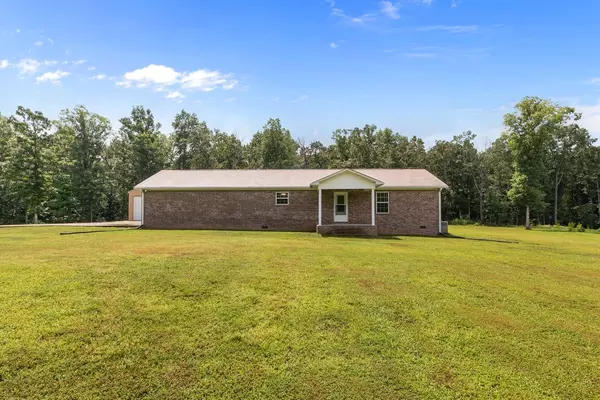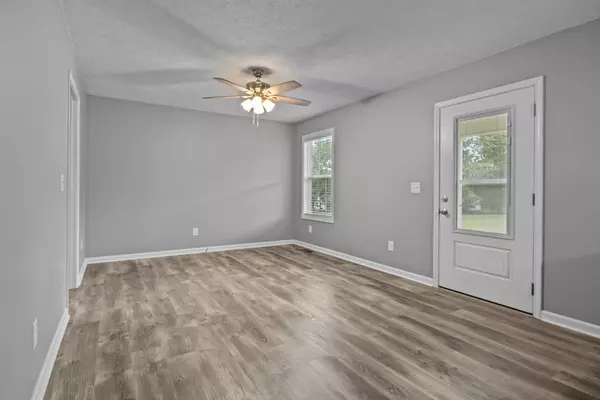$325,500
$314,900
3.4%For more information regarding the value of a property, please contact us for a free consultation.
2 Beds
2 Baths
1,100 SqFt
SOLD DATE : 08/12/2025
Key Details
Sold Price $325,500
Property Type Single Family Home
Sub Type Single Family Residence
Listing Status Sold
Purchase Type For Sale
Square Footage 1,100 sqft
Price per Sqft $295
Subdivision Hickory Hills Estates
MLS Listing ID 2944295
Sold Date 08/12/25
Bedrooms 2
Full Baths 2
HOA Y/N No
Year Built 2020
Annual Tax Amount $1,683
Lot Size 1.100 Acres
Acres 1.1
Property Sub-Type Single Family Residence
Property Description
Welcome to this beautifully maintained one-level, all-brick ranch home — showcasing a true pride of ownership! Built in 2020 and sitting on a level, cleared lot, this 2-bedroom, 2-bathroom residence offers exceptional indoor and outdoor living space with thoughtful design at every turn. Step inside to discover a light-filled interior with modern finishes and a seamless layout. The kitchen features stainless steel appliances and overlooks the spacious living area — perfect for entertaining or quiet evenings at home. The primary bedroom suite includes a generously sized 11x9 walk-in closet, a spa-like bathroom with double vanity, a walk-in tiled shower with built-in bench, and direct access to the laundry room for ultimate convenience. The second bedroom is equally inviting with its own private full bath and walk-in closet. Enjoy peaceful mornings or relaxing evenings on the screened-in back patio, overlooking a fenced-in backyard ideal for pets, gardening, or family gatherings. Car lovers, hobbyists, or anyone needing extra storage will love the attached 2-car garage, plus a detached 30x24 workshop with electricity that boasts two oversized bay doors, and an additional 16x10 storage building in the backyard — all ready to meet your storage needs. Additional highlights include: Tankless gas water heater, HVAC (Manufactured date of 11/2019), Low-maintenance, move-in-ready condition, located in a quiet setting. Whether you're downsizing, investing, a first time homebuyer, or looking for quality and comfort all on one level, this home delivers. Don't miss your chance to own this meticulously cared-for gem! Schedule your showing today!
Location
State TN
County Hickman County
Rooms
Main Level Bedrooms 2
Interior
Heating Central, Natural Gas
Cooling Central Air
Flooring Tile, Vinyl
Fireplace N
Appliance Oven, Cooktop, Dishwasher, Disposal, Microwave, Refrigerator, Stainless Steel Appliance(s)
Exterior
Exterior Feature Storage
Garage Spaces 4.0
Utilities Available Natural Gas Available, Water Available
View Y/N false
Roof Type Shingle
Private Pool false
Building
Lot Description Cleared, Level
Story 1
Sewer Septic Tank
Water Public
Structure Type Brick
New Construction false
Schools
Elementary Schools Centerville Elementary
Middle Schools Hickman Co Middle School
High Schools Hickman Co Sr High School
Others
Senior Community false
Special Listing Condition Standard
Read Less Info
Want to know what your home might be worth? Contact us for a FREE valuation!

Our team is ready to help you sell your home for the highest possible price ASAP

© 2025 Listings courtesy of RealTrac as distributed by MLS GRID. All Rights Reserved.
"My job is to find and attract mastery-based agents to the office, protect the culture, and make sure everyone is happy! "
131 Saundersville Rd, Suite 130, Hendersonville, TN, 37075, United States






