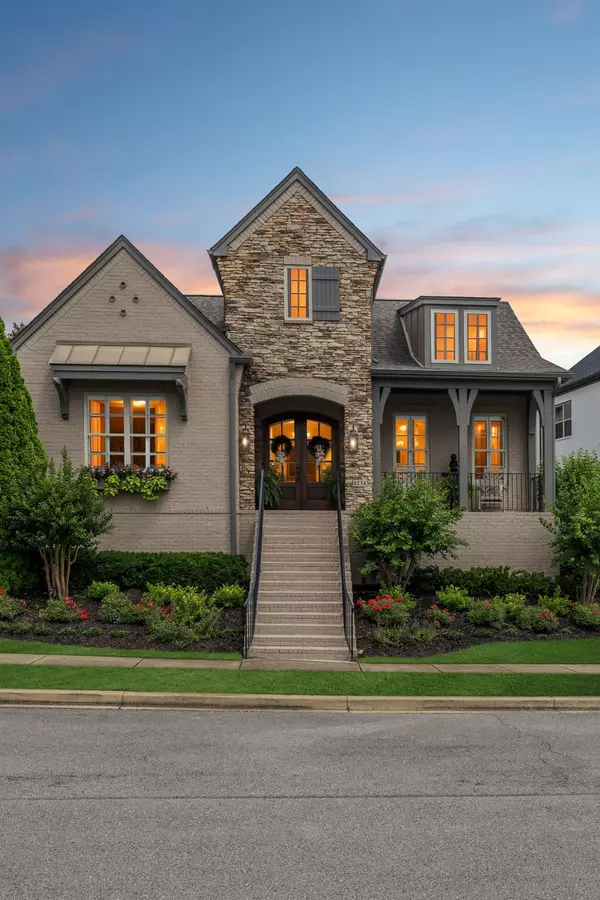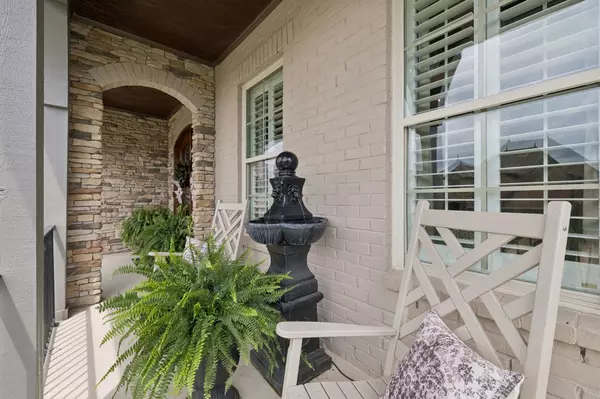$944,900
$949,900
0.5%For more information regarding the value of a property, please contact us for a free consultation.
3 Beds
4 Baths
3,208 SqFt
SOLD DATE : 08/08/2025
Key Details
Sold Price $944,900
Property Type Single Family Home
Sub Type Single Family Residence
Listing Status Sold
Purchase Type For Sale
Square Footage 3,208 sqft
Price per Sqft $294
Subdivision Fairvue Plantation P
MLS Listing ID 2920801
Sold Date 08/08/25
Bedrooms 3
Full Baths 3
Half Baths 1
HOA Fees $60/ann
HOA Y/N Yes
Year Built 2012
Annual Tax Amount $3,963
Lot Size 8,276 Sqft
Acres 0.19
Lot Dimensions 78.90 X 142.52 IRR
Property Sub-Type Single Family Residence
Property Description
Welcome to this exquisitely remodeled 3-bedroom, 3.5-bathroom home, where sophisticated style meets modern comfort. Every detail has been thoughtfully curated with top-tier finishes and designer touches throughout. Located in The Coves within the prestigious Fairvue Plantation community, this turn-key residence offers effortless luxury and convenience. Savor tranquil lake views from the charming front porch—an ideal retreat for morning coffee or unwinding at day's end.
Step inside to find engineered wood flooring that flows seamlessly throughout the main living areas, complemented by updated lighting and beautiful Plantation shutters. The beautifully renovated kitchen features granite countertops, stainless steel appliances, and elegant cabinetry—perfect for both entertaining and everyday living.
The main level offers two spacious bedrooms, including a luxurious Owner's Suite with a spa-inspired ensuite bath. A gas fireplace creates a cozy focal point in the living room, while the retractable screened-in back patio provides a serene space for outdoor relaxation.
Additional features include an epoxy-coated garage floor, upgraded bathrooms, and a flexible layout that blends function and style. With high-end finishes and impeccable attention to detail, this home is a rare gem in one of the area's most desirable neighborhoods. (No stairs at rear entry points)
Location
State TN
County Sumner County
Rooms
Main Level Bedrooms 2
Interior
Interior Features Built-in Features, Entrance Foyer, High Ceilings, Walk-In Closet(s)
Heating Central
Cooling Central Air
Flooring Carpet, Wood, Tile
Fireplace N
Appliance Built-In Electric Oven, Double Oven, Dishwasher, Disposal, Ice Maker, Microwave, Refrigerator
Exterior
Garage Spaces 2.0
Utilities Available Water Available
Amenities Available Park, Playground, Underground Utilities
View Y/N false
Roof Type Shingle
Private Pool false
Building
Lot Description Cul-De-Sac, Level
Story 2
Sewer Public Sewer
Water Public
Structure Type Brick
New Construction false
Schools
Elementary Schools Jack Anderson Elementary
Middle Schools Station Camp Middle School
High Schools Station Camp High School
Others
HOA Fee Include Maintenance Grounds
Senior Community false
Special Listing Condition Standard
Read Less Info
Want to know what your home might be worth? Contact us for a FREE valuation!

Our team is ready to help you sell your home for the highest possible price ASAP

© 2025 Listings courtesy of RealTrac as distributed by MLS GRID. All Rights Reserved.
"My job is to find and attract mastery-based agents to the office, protect the culture, and make sure everyone is happy! "
131 Saundersville Rd, Suite 130, Hendersonville, TN, 37075, United States






