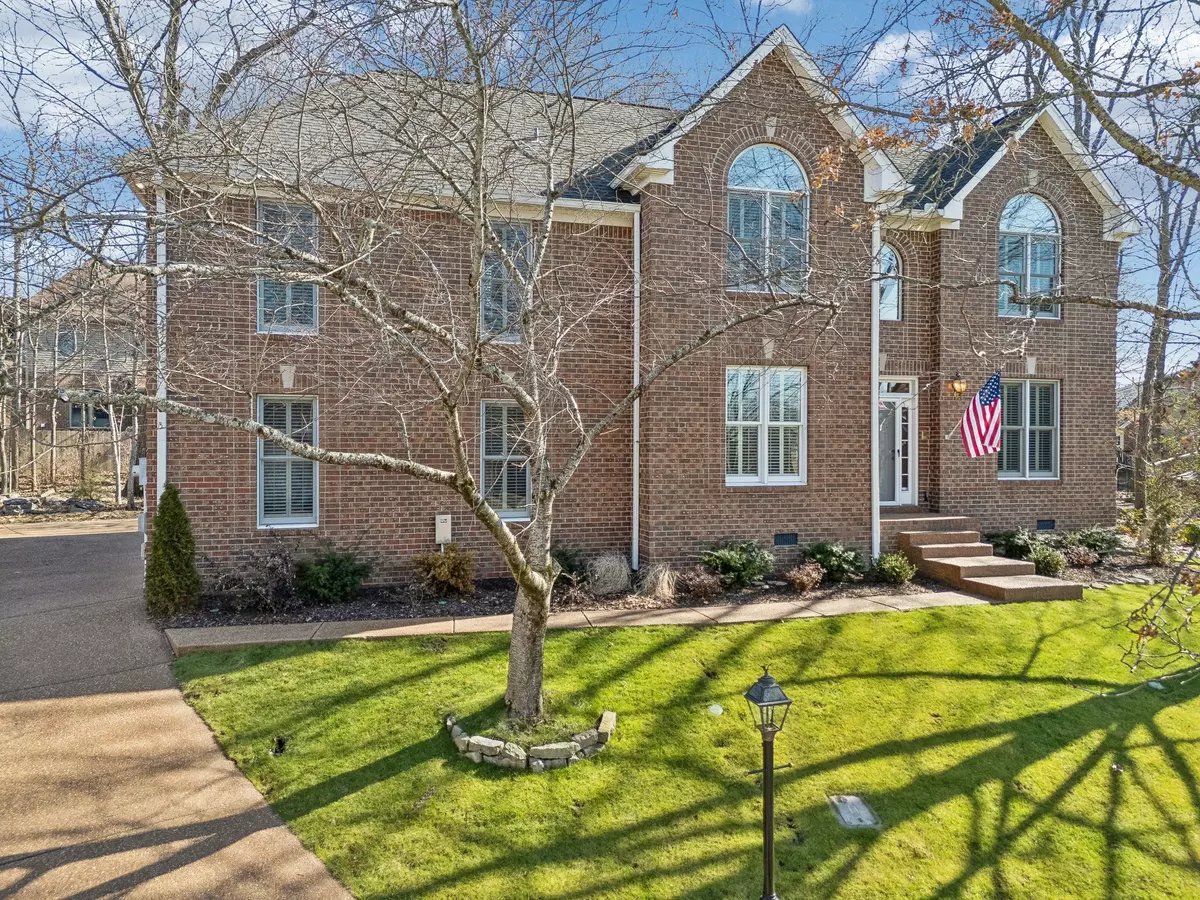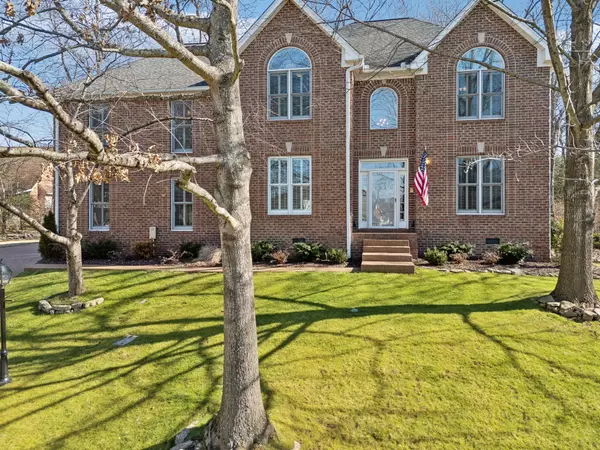$589,990
$599,000
1.5%For more information regarding the value of a property, please contact us for a free consultation.
4 Beds
5 Baths
3,030 SqFt
SOLD DATE : 05/09/2025
Key Details
Sold Price $589,990
Property Type Single Family Home
Sub Type Single Family Residence
Listing Status Sold
Purchase Type For Sale
Square Footage 3,030 sqft
Price per Sqft $194
Subdivision The Peninsula
MLS Listing ID 2785228
Sold Date 05/09/25
Bedrooms 4
Full Baths 3
Half Baths 2
HOA Fees $15/ann
HOA Y/N Yes
Year Built 1999
Annual Tax Amount $2,766
Lot Size 9,583 Sqft
Acres 0.22
Lot Dimensions 44 X 119
Property Sub-Type Single Family Residence
Property Description
This beautiful home is on a cul-de-sac and has a large screened porch w/ mounted TV & flagstone patio to enjoy the beautiful treed backyard. There is a home office on the main level w/ double French doors & a large mounted TV. The primary suite has 2 closets and a large walk-in shower. The kitchen includes under cabinet lighting, a range w/double ovens, a double drawer dishwasher, microwave, and a new Samsung refrigerator. The kitchen opens to the great room with a gas fireplace, a large mounted TV, and has access to the 26 x 10 screened back porch. There is a large bonus room with a mounted TV, built-in cabinets & desk. Walk-out storage is located behind the laundry room. A whole house surge protector is included. The garage has insulated garage doors and a pedestrian door to the driveway. Some other included features are: a tankless water heater, programable thermostats, insulated clad windows, landscape lighting in the front yard, plantation shutters throughout the home, a new HVAC unit for the main floor, 6" gutters & downspouts, and a transferrable GAF roof warranty. Kitchen table/chairs/barstools, Sofa & desk chairs in the bonus room, mounted TVs, patio furniture outside, and washer/ dryer are included with purchase unless the buyer wants them removed.
Location
State TN
County Davidson County
Interior
Interior Features Built-in Features, Ceiling Fan(s), Entrance Foyer, Extra Closets, Pantry, Smart Thermostat, Walk-In Closet(s), High Speed Internet
Heating Central, Heat Pump
Cooling Ceiling Fan(s), Central Air, Electric
Flooring Carpet, Wood, Tile
Fireplaces Number 1
Fireplace Y
Appliance Electric Oven, Electric Range, Double Oven, Dishwasher, Dryer, Microwave, Refrigerator, Washer
Exterior
Exterior Feature Smart Light(s)
Garage Spaces 3.0
Utilities Available Water Available, Cable Connected
View Y/N false
Roof Type Asphalt
Private Pool false
Building
Story 2
Sewer Public Sewer
Water Public
Structure Type Brick,Vinyl Siding
New Construction false
Schools
Elementary Schools Ruby Major Elementary
Middle Schools Donelson Middle
High Schools Mcgavock Comp High School
Others
Senior Community false
Read Less Info
Want to know what your home might be worth? Contact us for a FREE valuation!

Our team is ready to help you sell your home for the highest possible price ASAP

© 2025 Listings courtesy of RealTrac as distributed by MLS GRID. All Rights Reserved.

"My job is to find and attract mastery-based agents to the office, protect the culture, and make sure everyone is happy! "
131 Saundersville Rd, Suite 130, Hendersonville, TN, 37075, United States






