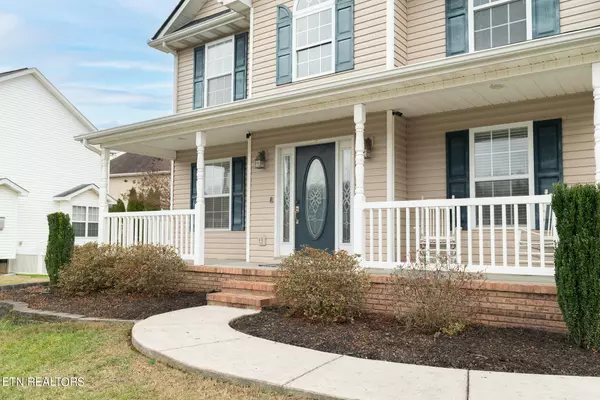Bought with Carol Ann Williams
$499,900
$499,900
For more information regarding the value of a property, please contact us for a free consultation.
5 Beds
3 Baths
2,774 SqFt
SOLD DATE : 03/25/2024
Key Details
Sold Price $499,900
Property Type Single Family Home
Sub Type Single Family Residence
Listing Status Sold
Purchase Type For Sale
Square Footage 2,774 sqft
Price per Sqft $180
Subdivision Huntcrest
MLS Listing ID 2833570
Sold Date 03/25/24
Bedrooms 5
Full Baths 2
Half Baths 1
Year Built 2006
Annual Tax Amount $1,295
Lot Size 10,890 Sqft
Acres 0.25
Lot Dimensions 110.89X112.18XIRR
Property Sub-Type Single Family Residence
Property Description
MASTER SUITE, ADDITIONAL BEDROOM AND LAUNDRY ALL ON MAIN LEVEL! This spacious traditional 2-story home welcomes you with a cozy front porch and 18 ft. entryway as you enter! Hardwoods greet you and go throughout main-level and upstairs hallway. The favorable open kitchen includes granite countertops, bar top seating and pantry with seamless transition into family room & inviting gas log fireplace. French doors off family room lead to newly updated Trex deck porch with safety gate-perfect for entertaining! Back porch features natural gas hook up on deck-convenient for grilling! Off the kitchen, the spacious main-level master suite is tucked away with vaulted ceilings & windows welcoming natural daylight. En suite bathroom with granite dual sink vanity, large walk-in closet, shower & jetted tub. The versatile additional bedroom on main-level can be used as 5th bedroom or office/flex room, complete with closet and window looking out to front yard. Separate dining room at main entry provides additional space for gathering off the kitchen. The upstairs includes 3 bedrooms, full bathroom, large bonus room & ample storage space! The oversized bonus room is an entertainment haven featuring an OVERHEAD PROJECTOR AND SCREEN! TONS OF STORAGE AND CLOSET SPACE throughout home! This beautiful traditional 2-story home is situated on a level, corner lot in a cul-de-sac. Most recent updates: new roof with 50-year transferable warranty (2023) and recently installed water heater (2022). Additional upgrades include retaining wall and professionally painted interior. Located in the Karns community- & conveniently between Turkey Creek, Hardin Valley & Powell communities- & near downtown Knoxville! * Gas grill on deck and shelves in garage do not convey*
Location
State TN
County Knox County
Interior
Interior Features Ceiling Fan(s), Primary Bedroom Main Floor
Heating Central
Cooling Central Air, Ceiling Fan(s)
Flooring Wood, Tile, Vinyl
Fireplaces Number 1
Fireplace Y
Appliance Dishwasher, Disposal, Dryer, Microwave, Refrigerator, Oven, Washer
Exterior
Garage Spaces 2.0
View Y/N false
Private Pool false
Building
Lot Description Cul-De-Sac, Corner Lot, Other, Level
Story 2
Structure Type Vinyl Siding,Other,Brick
New Construction false
Others
Senior Community false
Special Listing Condition Standard
Read Less Info
Want to know what your home might be worth? Contact us for a FREE valuation!

Our team is ready to help you sell your home for the highest possible price ASAP

© 2025 Listings courtesy of RealTrac as distributed by MLS GRID. All Rights Reserved.

"My job is to find and attract mastery-based agents to the office, protect the culture, and make sure everyone is happy! "
131 Saundersville Rd, Suite 130, Hendersonville, TN, 37075, United States






