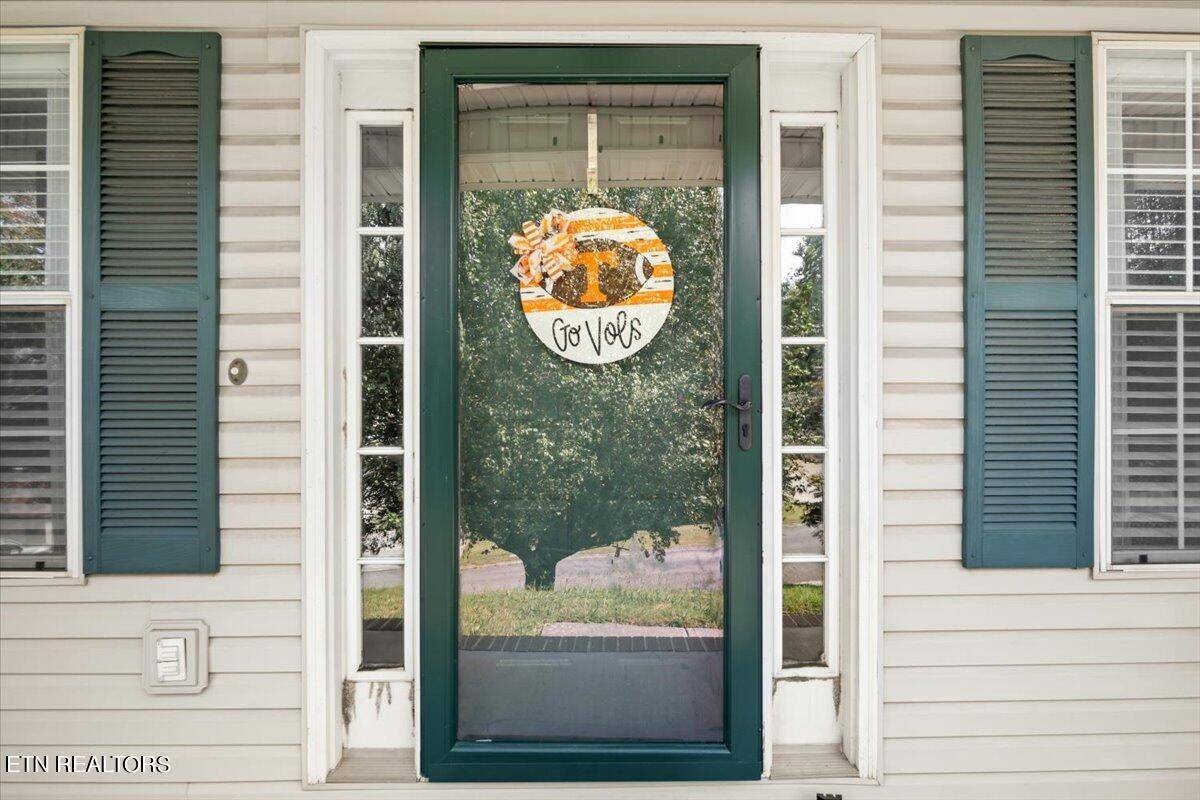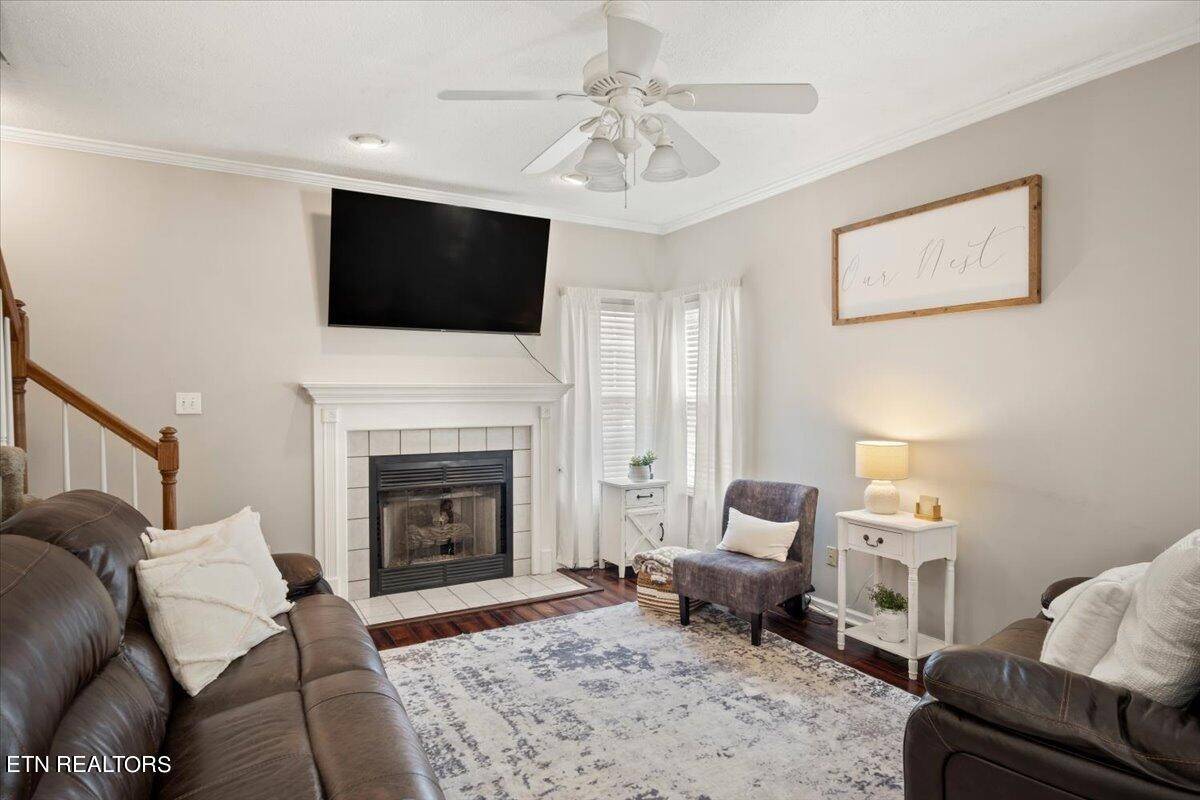$403,111
$399,900
0.8%For more information regarding the value of a property, please contact us for a free consultation.
3 Beds
3 Baths
1,843 SqFt
SOLD DATE : 10/22/2024
Key Details
Sold Price $403,111
Property Type Single Family Home
Sub Type Single Family Residence
Listing Status Sold
Purchase Type For Sale
Square Footage 1,843 sqft
Price per Sqft $218
Subdivision Mount Pleasant S/D Ord No 0-274-93
MLS Listing ID 2830994
Sold Date 10/22/24
Bedrooms 3
Full Baths 2
Half Baths 1
HOA Fees $3/ann
HOA Y/N Yes
Year Built 1995
Annual Tax Amount $2,114
Lot Size 0.290 Acres
Acres 0.29
Lot Dimensions 85 X 145.01 X IRR
Property Sub-Type Single Family Residence
Property Description
This beautifully updated 3-bedroom, 2.5-bath home has a welcoming feel from the moment you walk in. Located in the sought after subdivision of Mount Pleasant, the large front porch instantly invites you to come and sit awhile. The main level has beautiful hardwood floors. The separate formal living room is perfect for entertaining or curling up with a book and the formal dining room with trey ceiling is a beautiful space for your dinners and holidays. The gorgeous kitchen with tile floor features updated appliances, pantry and granite countertops. The attached breakfast nook allows you to enjoy the view of the beautiful outdoors. The family room with lovely gas fireplace flows from the kitchen making entertaining a breeze. Also on the main level you will find a half bath for guests and a spacious 2 car garage. Upstairs is the master suite offering a quiet escape with a private bath and walk-in closet. Two additional bedrooms and full bath are also upstairs. Laundry day is a breeze with the large laundry room conveniently located upstairs. Don't miss the beautiful outdoor space this property offers... the beautiful back deck and lower concrete patio make a great extension for entertaining. A fenced in backyard with beautiful mature trees provides an abundance of shade. Come take a look—you'll feel right at home!
Location
State TN
County Knox County
Interior
Interior Features Ceiling Fan(s)
Heating Central
Cooling Central Air, Ceiling Fan(s)
Flooring Carpet, Wood, Other, Tile, Vinyl
Fireplaces Number 1
Fireplace Y
Appliance Dishwasher, Disposal, Microwave, Refrigerator
Exterior
Garage Spaces 2.0
View Y/N false
Private Pool false
Building
Lot Description Private, Rolling Slope
Story 2
Structure Type Vinyl Siding,Other,Brick
New Construction false
Schools
Elementary Schools Karns Elementary
Middle Schools Karns Middle School
High Schools Karns High School
Others
Senior Community false
Read Less Info
Want to know what your home might be worth? Contact us for a FREE valuation!

Our team is ready to help you sell your home for the highest possible price ASAP

© 2025 Listings courtesy of RealTrac as distributed by MLS GRID. All Rights Reserved.
"My job is to find and attract mastery-based agents to the office, protect the culture, and make sure everyone is happy! "
131 Saundersville Rd, Suite 130, Hendersonville, TN, 37075, United States






