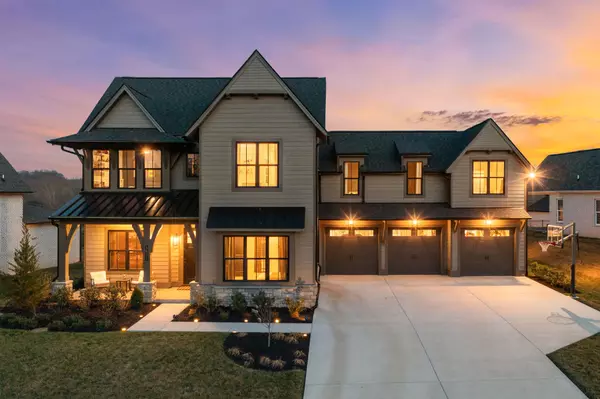$1,350,000
$1,350,000
For more information regarding the value of a property, please contact us for a free consultation.
5 Beds
5 Baths
3,966 SqFt
SOLD DATE : 04/29/2025
Key Details
Sold Price $1,350,000
Property Type Single Family Home
Sub Type Single Family Residence
Listing Status Sold
Purchase Type For Sale
Square Footage 3,966 sqft
Price per Sqft $340
Subdivision St Marlo Sec4
MLS Listing ID 2803822
Sold Date 04/29/25
Bedrooms 5
Full Baths 5
HOA Fees $125/mo
HOA Y/N Yes
Year Built 2023
Annual Tax Amount $5,249
Lot Size 0.300 Acres
Acres 0.3
Lot Dimensions 106 X 152
Property Sub-Type Single Family Residence
Property Description
Nestled in the prestigious St. Marlo subdivision of Franklin, Tennessee, this stunning home offers a perfect blend of luxury and functionality. With 2 bedrooms on the main floor (including the primary suite with two spacious walk-in closets), 3 additional bedrooms upstairs, and 2 bonus rooms, this residence exemplifies a seamless integration of contemporary aesthetics and practical living areas. A true entertainer's dream, the deluxe butler's pantry with concealed entry provides ample storage, complemented by a beverage fridge for ultimate convenience. The living room is highlighted by a cathedral-vaulted ceiling and sliding glass doors that open to a screened-in back porch, complete with a gas fireplace—ideal for year-round relaxation. A four-car stacked garage with a pedestrian door provides convenient access to the backyard. Residents of St. Marlo enjoy amenities including a scenic walking trail, a catch-and-release fishing pond and a beautiful clubhouse, making this neighborhood an ideal place to call home.
Location
State TN
County Williamson County
Rooms
Main Level Bedrooms 2
Interior
Interior Features Primary Bedroom Main Floor, Kitchen Island
Heating Central
Cooling Central Air
Flooring Carpet, Tile, Vinyl
Fireplaces Number 2
Fireplace Y
Appliance Double Oven, Built-In Gas Range, Dishwasher, Disposal
Exterior
Garage Spaces 3.0
Utilities Available Water Available
Amenities Available Clubhouse, Trail(s)
View Y/N false
Private Pool false
Building
Lot Description Level
Story 2
Sewer STEP System
Water Public
Structure Type Masonite
New Construction false
Schools
Elementary Schools Creekside Elementary School
Middle Schools Fred J Page Middle School
High Schools Fred J Page High School
Others
HOA Fee Include Maintenance Grounds,Recreation Facilities
Senior Community false
Read Less Info
Want to know what your home might be worth? Contact us for a FREE valuation!

Our team is ready to help you sell your home for the highest possible price ASAP

© 2025 Listings courtesy of RealTrac as distributed by MLS GRID. All Rights Reserved.
"My job is to find and attract mastery-based agents to the office, protect the culture, and make sure everyone is happy! "
131 Saundersville Rd, Suite 130, Hendersonville, TN, 37075, United States






