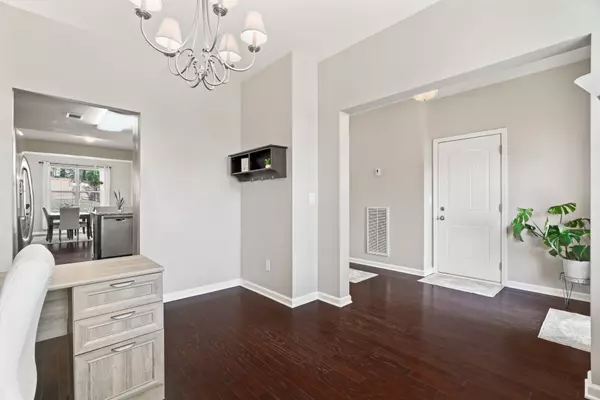$525,000
$529,900
0.9%For more information regarding the value of a property, please contact us for a free consultation.
4 Beds
3 Baths
2,616 SqFt
SOLD DATE : 11/02/2023
Key Details
Sold Price $525,000
Property Type Single Family Home
Sub Type Single Family Residence
Listing Status Sold
Purchase Type For Sale
Square Footage 2,616 sqft
Price per Sqft $200
Subdivision Oakhall Ph 3 Sec 2A
MLS Listing ID 2576345
Sold Date 11/02/23
Bedrooms 4
Full Baths 2
Half Baths 1
HOA Fees $63/qua
HOA Y/N Yes
Year Built 2011
Annual Tax Amount $1,997
Lot Size 0.270 Acres
Acres 0.27
Lot Dimensions 39.51 X 125.72 IRR
Property Sub-Type Single Family Residence
Property Description
Wow! 4 BR Home nestled at the end of the cul-de-sac in gated Oak Hall S/D. Primary BR is located downstairs w/private bathroom. Main floor also has an office and DR area. The Dining Room has a serene backyard view of trees. Backyard fence is newly stained. Home has ALL new carpet, new bathroom fixtures & faucets!! New Landscaping & home professionally cleaned. Lots of windows and natural sunlight. Look at these LARGE Bedrooms - that's a rare find! Other features include, gas FP, granite, 2 inch blinds, huge bonus room, attic installed in garage, multi-unit garage storage system, kitchen appliances, & laundry room is plumbed for sink. Make it yours!
Location
State TN
County Wilson County
Rooms
Main Level Bedrooms 1
Interior
Interior Features Ceiling Fan(s), High Speed Internet, Walk-In Closet(s)
Heating Electric, Natural Gas
Cooling Central Air, Electric
Flooring Carpet, Finished Wood, Tile
Fireplaces Number 1
Fireplace Y
Appliance Dishwasher, Microwave, Refrigerator
Exterior
Garage Spaces 2.0
Amenities Available Gated, Underground Utilities
View Y/N false
Private Pool false
Building
Story 2
Sewer Public Sewer
Water Public
Structure Type Brick
New Construction false
Schools
Elementary Schools Elzie D Patton Elementary School
Middle Schools Mt. Juliet Middle School
High Schools Mt. Juliet High School
Others
HOA Fee Include Trash
Senior Community false
Read Less Info
Want to know what your home might be worth? Contact us for a FREE valuation!

Our team is ready to help you sell your home for the highest possible price ASAP

© 2025 Listings courtesy of RealTrac as distributed by MLS GRID. All Rights Reserved.

"My job is to find and attract mastery-based agents to the office, protect the culture, and make sure everyone is happy! "
131 Saundersville Rd, Suite 130, Hendersonville, TN, 37075, United States






