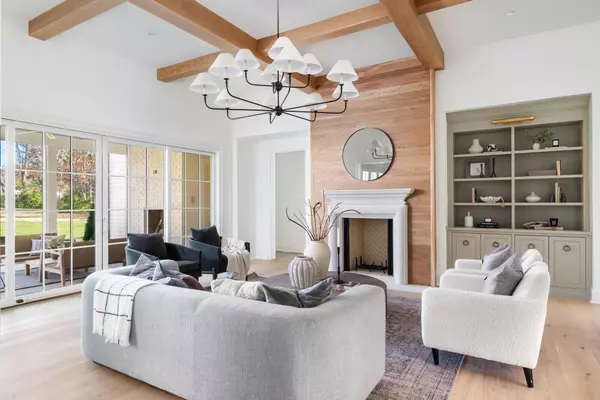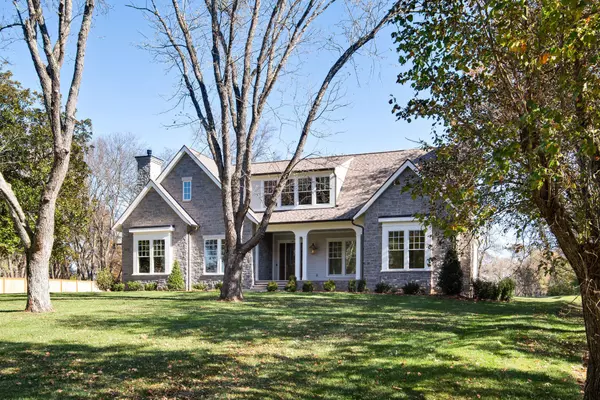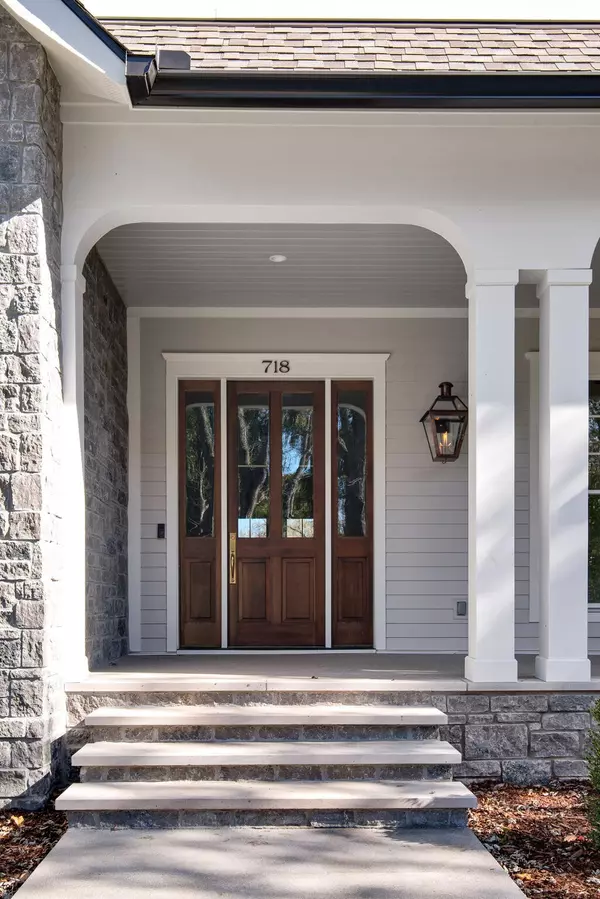
6 Beds
6 Baths
6,231 SqFt
6 Beds
6 Baths
6,231 SqFt
Open House
Sun Nov 23, 2:00pm - 4:00pm
Key Details
Property Type Single Family Home
Sub Type Single Family Residence
Listing Status Active
Purchase Type For Sale
Square Footage 6,231 sqft
Price per Sqft $585
Subdivision Carondelet Sec 4
MLS Listing ID 3048798
Bedrooms 6
Full Baths 5
Half Baths 1
HOA Y/N No
Year Built 2025
Annual Tax Amount $2,724
Lot Size 1.100 Acres
Acres 1.1
Lot Dimensions 130 X 309
Property Sub-Type Single Family Residence
Property Description
Step outside into the spectacular backyard—an entertainer's dream—featuring ample space for outdoor gatherings, and the potential for a custom pool. Whether you're hosting guests or enjoying a quiet evening at home, this property provides the perfect balance of luxury, comfort, and convenience in one of Brentwood's most desirable locations. Don't miss out on this rare opportunity to secure your dream home!
Location
State TN
County Williamson County
Rooms
Main Level Bedrooms 2
Interior
Interior Features Pantry, Walk-In Closet(s)
Heating Central
Cooling Central Air
Flooring Wood
Fireplaces Number 3
Fireplace Y
Appliance Gas Range
Exterior
Garage Spaces 3.0
Utilities Available Water Available
View Y/N false
Roof Type Asphalt
Private Pool false
Building
Lot Description Level
Story 2
Sewer Public Sewer
Water Public
Structure Type Stone,Vinyl Siding
New Construction true
Schools
Elementary Schools Lipscomb Elementary
Middle Schools Brentwood Middle School
High Schools Brentwood High School
Others
Senior Community false
Special Listing Condition Standard


“My job is to find and attract mastery-based agents to the office, protect the culture, and make sure everyone is happy! ”
131 Saundersville Rd, Suite 130, Hendersonville, TN, 37075, United States






