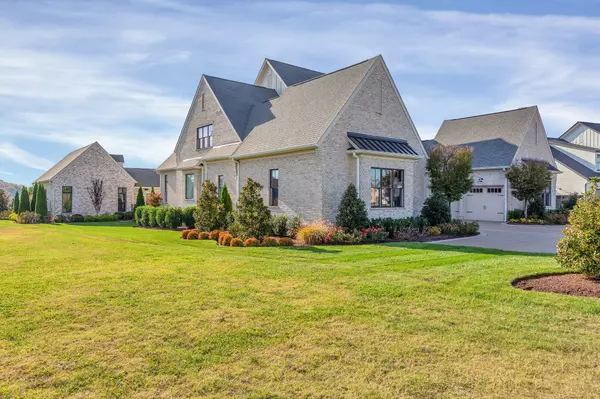
5 Beds
7 Baths
5,499 SqFt
5 Beds
7 Baths
5,499 SqFt
Key Details
Property Type Single Family Home
Sub Type Single Family Residence
Listing Status Active
Purchase Type For Sale
Square Footage 5,499 sqft
Price per Sqft $636
Subdivision Hardeman Springs Sec2
MLS Listing ID 3047699
Bedrooms 5
Full Baths 5
Half Baths 2
HOA Fees $145/mo
HOA Y/N Yes
Year Built 2021
Annual Tax Amount $7,489
Lot Size 0.510 Acres
Acres 0.51
Lot Dimensions 83x201
Property Sub-Type Single Family Residence
Property Description
Location
State TN
County Williamson County
Rooms
Main Level Bedrooms 2
Interior
Interior Features High Speed Internet
Heating Central, Natural Gas
Cooling Ceiling Fan(s), Central Air, Electric
Flooring Wood, Marble, Tile
Fireplaces Number 4
Fireplace Y
Appliance Double Oven, Electric Oven, Gas Range, Dishwasher, Disposal, Dryer, Ice Maker, Microwave, Refrigerator, Stainless Steel Appliance(s), Washer
Exterior
Exterior Feature Gas Grill, Smart Camera(s)/Recording
Garage Spaces 4.0
Pool In Ground
Utilities Available Electricity Available, Natural Gas Available, Water Available, Cable Connected
Amenities Available Pool, Sidewalks, Underground Utilities
View Y/N true
View Valley
Roof Type Asphalt
Private Pool true
Building
Lot Description Level, Private
Story 2
Sewer STEP System
Water Private
Structure Type Brick
New Construction false
Schools
Elementary Schools Arrington Elementary School
Middle Schools Fred J Page Middle School
High Schools Fred J Page High School
Others
HOA Fee Include Maintenance Grounds,Recreation Facilities
Senior Community false
Special Listing Condition Standard


“My job is to find and attract mastery-based agents to the office, protect the culture, and make sure everyone is happy! ”
131 Saundersville Rd, Suite 130, Hendersonville, TN, 37075, United States






