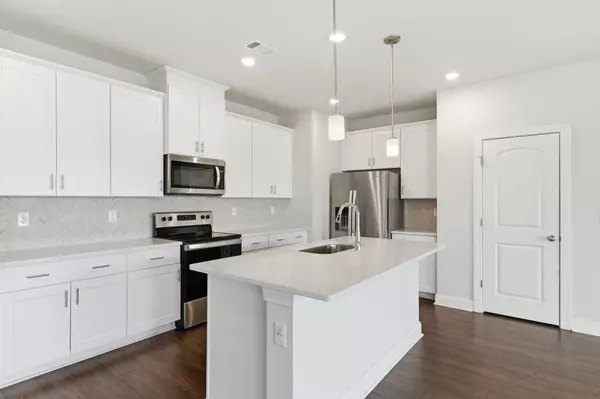
4 Beds
3 Baths
1,974 SqFt
4 Beds
3 Baths
1,974 SqFt
Open House
Sun Nov 23, 2:00pm - 4:00pm
Key Details
Property Type Single Family Home
Sub Type Single Family Residence
Listing Status Active
Purchase Type For Sale
Square Footage 1,974 sqft
Price per Sqft $235
Subdivision Skyridge
MLS Listing ID 3044980
Bedrooms 4
Full Baths 2
Half Baths 1
HOA Fees $41/mo
HOA Y/N Yes
Year Built 2022
Annual Tax Amount $2,499
Lot Size 4,791 Sqft
Acres 0.11
Lot Dimensions 41 X 120
Property Sub-Type Single Family Residence
Property Description
Location
State TN
County Davidson County
Interior
Heating Electric, Heat Pump
Cooling Central Air, Electric
Flooring Carpet, Wood, Tile
Fireplace N
Appliance Electric Oven, Electric Range, Dishwasher, Dryer, Microwave, Refrigerator, Stainless Steel Appliance(s), Washer
Exterior
Garage Spaces 2.0
Utilities Available Electricity Available, Water Available
View Y/N false
Private Pool false
Building
Story 2
Sewer Public Sewer
Water Public
Structure Type Vinyl Siding
New Construction false
Schools
Elementary Schools Bellshire Elementary Design Center
Middle Schools Madison Middle
High Schools Hunters Lane Comp High School
Others
Senior Community false
Special Listing Condition Standard


“My job is to find and attract mastery-based agents to the office, protect the culture, and make sure everyone is happy! ”
131 Saundersville Rd, Suite 130, Hendersonville, TN, 37075, United States






