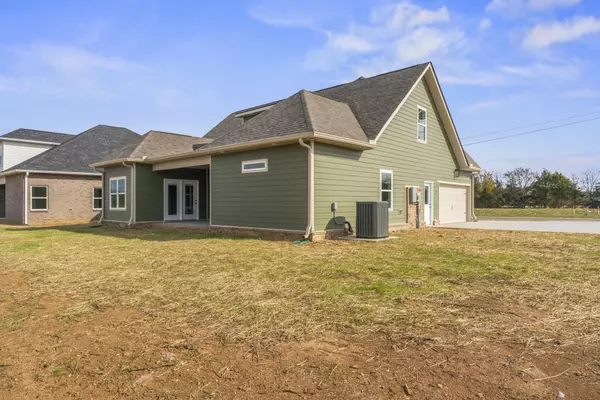
3 Beds
3 Baths
2,349 SqFt
3 Beds
3 Baths
2,349 SqFt
Open House
Sun Nov 23, 1:00pm - 4:00pm
Key Details
Property Type Single Family Home
Sub Type Single Family Residence
Listing Status Active
Purchase Type For Sale
Square Footage 2,349 sqft
Price per Sqft $244
Subdivision Fox Camp Retreat
MLS Listing ID 3042882
Bedrooms 3
Full Baths 2
Half Baths 1
HOA Fees $50/mo
HOA Y/N Yes
Year Built 2025
Annual Tax Amount $2,697
Property Sub-Type Single Family Residence
Property Description
Location
State TN
County Rutherford County
Rooms
Main Level Bedrooms 1
Interior
Interior Features Kitchen Island
Heating Central, Electric
Cooling Ceiling Fan(s), Central Air, Electric
Flooring Carpet, Tile, Vinyl
Fireplace Y
Appliance Built-In Electric Oven, Electric Oven, Cooktop, Dishwasher, Disposal, Microwave, Stainless Steel Appliance(s)
Exterior
Garage Spaces 2.0
Utilities Available Electricity Available, Water Available
Amenities Available Park, Sidewalks, Underground Utilities, Trail(s)
View Y/N true
View Water
Roof Type Shingle
Private Pool false
Building
Lot Description Level, Views
Story 2
Sewer STEP System
Water Public
Structure Type Hardboard Siding,Brick
New Construction true
Schools
Elementary Schools Buchanan Elementary
Middle Schools Whitworth-Buchanan Middle School
High Schools Riverdale High School
Others
Senior Community false
Special Listing Condition Owner Agent


“My job is to find and attract mastery-based agents to the office, protect the culture, and make sure everyone is happy! ”
131 Saundersville Rd, Suite 130, Hendersonville, TN, 37075, United States






