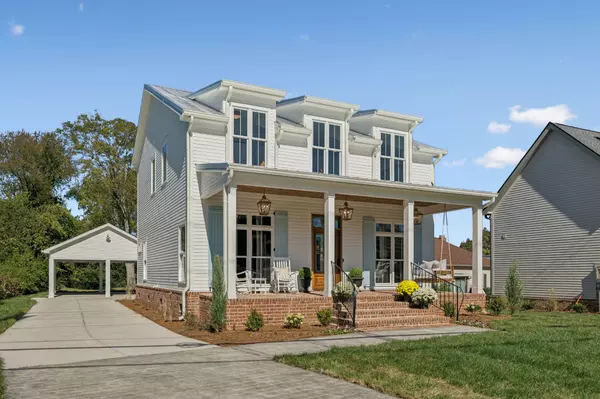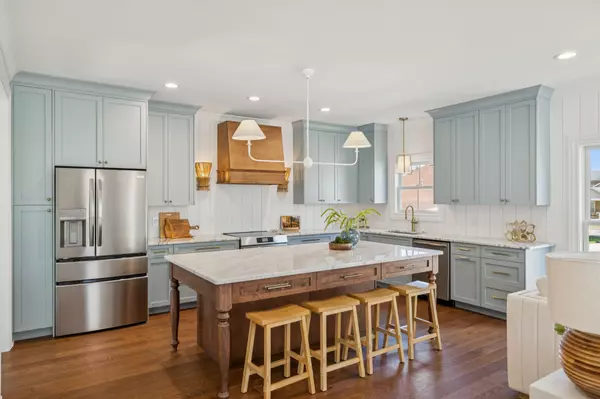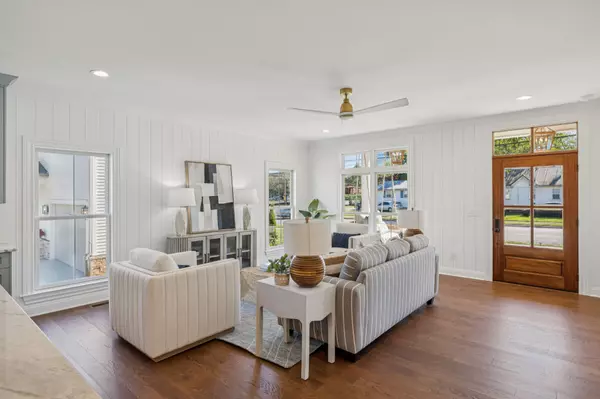
3 Beds
3 Baths
2,085 SqFt
3 Beds
3 Baths
2,085 SqFt
Open House
Sun Nov 16, 2:00pm - 4:00pm
Key Details
Property Type Single Family Home
Sub Type Single Family Residence
Listing Status Active
Purchase Type For Sale
Square Footage 2,085 sqft
Price per Sqft $311
Subdivision Boho District
MLS Listing ID 3042693
Bedrooms 3
Full Baths 2
Half Baths 1
HOA Y/N No
Year Built 2025
Annual Tax Amount $1
Lot Dimensions .22
Property Sub-Type Single Family Residence
Property Description
With 3 bedrooms, 2½ baths, and a versatile office that can serve as a 4th bedroom or formal dining space, Doris offers flexibility for modern living. The welcoming brick front porch and solid wood entry door open to bright, open-concept living and kitchen areas bathed in soft natural light.
Every detail — from the calming, layered color palette to the elegant lighting and custom touches — strikes a perfect balance of sophistication and easy Lowcountry grace. A deep blue office adds personality just off the main living area, while the cheerful yellow floral mudroom leads to the open backyard — an inviting space for outdoor relaxation and entertaining.
Upstairs, the primary suite and secondary bedrooms continue the home's story of light and livability. The spacious primary retreat includes a cozy sitting nook within the walk-in closet — the perfect place to unwind.
Set alongside its companion home, Harvey, Doris offers a rare opportunity to own two homes side by side in Downtown Murfreesboro — ideal for multi-generational living, rental income, or an extended family compound.
Doris is more than a home — it's an experience. Graceful, grounded, and designed for a life well-lived. Centrally located in an area reinventing itself, this home offers convenience and connection — walk to McFadden School of Excellence, bike to the Downtown Square and Greenway, or enjoy quick access to shopping and dining just minutes away.
Homes with this level of space, function, and location don't come along often — this one is worth seeing in person.
Location
State TN
County Rutherford County
Interior
Interior Features Built-in Features, Ceiling Fan(s), Open Floorplan, Pantry, Walk-In Closet(s), High Speed Internet, Kitchen Island
Heating Central
Cooling Central Air
Flooring Carpet, Wood, Tile
Fireplace N
Appliance Electric Oven, Electric Range, Dishwasher, Disposal, Refrigerator, Stainless Steel Appliance(s)
Exterior
Utilities Available Water Available, Cable Connected
View Y/N false
Roof Type Shingle
Private Pool false
Building
Lot Description Level
Story 2
Sewer Public Sewer
Water Public
Structure Type Hardboard Siding,Brick
New Construction true
Schools
Elementary Schools Mitchell-Neilson Elementary
Middle Schools Rockvale Middle School
High Schools Rockvale High School
Others
Senior Community false
Special Listing Condition Standard


“My job is to find and attract mastery-based agents to the office, protect the culture, and make sure everyone is happy! ”
131 Saundersville Rd, Suite 130, Hendersonville, TN, 37075, United States






