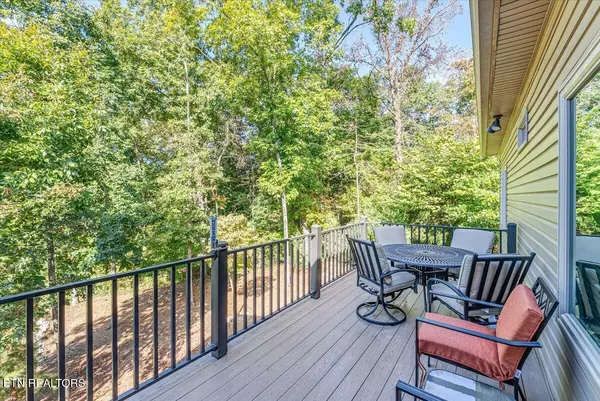
4 Beds
4 Baths
2,994 SqFt
4 Beds
4 Baths
2,994 SqFt
Key Details
Property Type Single Family Home
Sub Type Single Family Residence
Listing Status Active
Purchase Type For Sale
Square Footage 2,994 sqft
Price per Sqft $233
Subdivision Tanasi Coves
MLS Listing ID 3042493
Bedrooms 4
Full Baths 3
Half Baths 1
HOA Fees $182/mo
HOA Y/N Yes
Year Built 2020
Annual Tax Amount $2,545
Lot Size 0.290 Acres
Acres 0.29
Lot Dimensions 142 x 97 x 140 x 75
Property Sub-Type Single Family Residence
Property Description
The heart of this home is the exceptionally large great room, where an expansive living area flows seamlessly into an oversized dining space and a chef-inspired kitchen. Whether hosting family gatherings, game nights, or quiet evenings at home, this wide-open layout offers plenty of room to move, mingle, and relax. Tall ceilings, abundant natural light, and gleaming hardwood floors enhance the sense of space and sophistication.
The gourmet kitchen stands out with its generous proportions: a substantial center island, abundant custom cabinetry, granite countertops, and a built-in oven—making meal prep and entertaining both easy and enjoyable. The dining area easily accommodates larger tables, perfect for holiday meals or entertaining friends, while the spacious living room features a dramatic stone Heat N Glo fireplace and custom built-ins.
The private owner's suite is a peaceful retreat complete with dual walk-in closets and a spa-inspired ceramic shower designed for comfort. With four bedrooms and three-and-a-half baths, the layout offers both privacy and plenty of space for visiting family or guests.
A 726 sq. ft. walkout lower level—provides exceptional flexibility for hobbies, storage, or future finished space. Step outside onto the patio to enjoy morning coffee or outdoor dining surrounded by East Tennessee's natural beauty.
Additional features include a 2.5-car garage, dedicated laundry room, encapsulated crawlspace with dehumidifier, and abundant storage—all supporting a low-maintenance, comfortable lifestyle.
Location
State TN
County Loudon County
Interior
Interior Features Walk-In Closet(s), Pantry, Ceiling Fan(s)
Heating Electric, Heat Pump, Propane, Other
Cooling Central Air, Ceiling Fan(s)
Flooring Carpet, Wood, Other
Fireplaces Number 1
Fireplace Y
Appliance Dishwasher, Dryer, Microwave, Range, Refrigerator, Washer
Exterior
Garage Spaces 2.0
Utilities Available Electricity Available, Water Available
Amenities Available Pool, Golf Course, Playground
View Y/N false
Private Pool false
Building
Lot Description Other, Corner Lot, Level
Sewer Public Sewer
Water Public
Structure Type Frame,Stone,Vinyl Siding,Other
New Construction false
Schools
Elementary Schools Steekee Elementary
Middle Schools Ft Loudoun Middle School
High Schools Loudon High School
Others
Senior Community false
Special Listing Condition Standard


“My job is to find and attract mastery-based agents to the office, protect the culture, and make sure everyone is happy! ”
131 Saundersville Rd, Suite 130, Hendersonville, TN, 37075, United States






