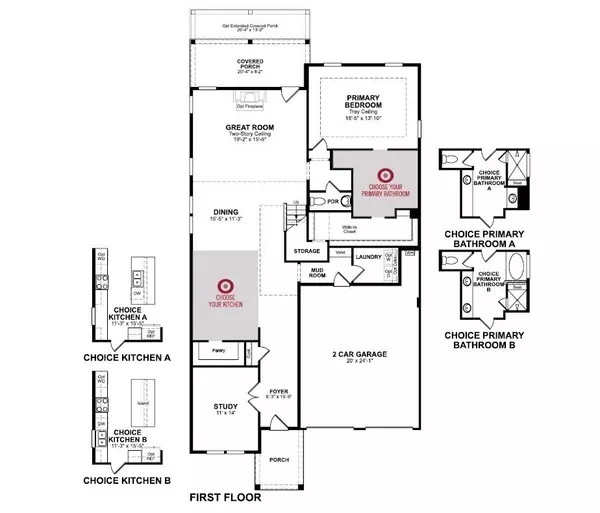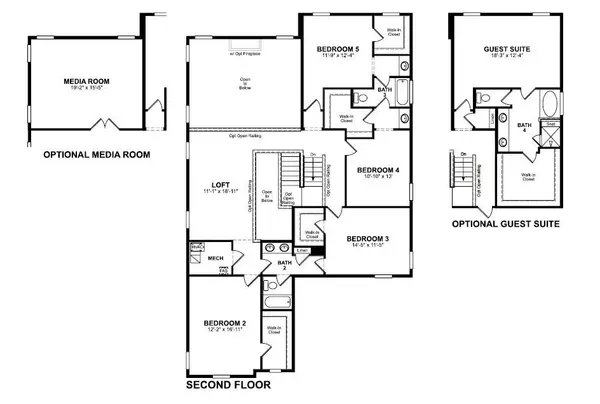
5 Beds
4 Baths
3,435 SqFt
5 Beds
4 Baths
3,435 SqFt
Key Details
Property Type Single Family Home
Sub Type Single Family Residence
Listing Status Pending
Purchase Type For Sale
Square Footage 3,435 sqft
Price per Sqft $225
Subdivision Bradshaw Farms
MLS Listing ID 3038350
Bedrooms 5
Full Baths 3
Half Baths 1
HOA Fees $101/mo
HOA Y/N Yes
Lot Dimensions 68x125
Property Sub-Type Single Family Residence
Property Description
Location
State TN
County Wilson County
Rooms
Main Level Bedrooms 1
Interior
Interior Features Air Filter, Walk-In Closet(s), High Speed Internet, Kitchen Island
Heating Central, ENERGY STAR Qualified Equipment, Zoned
Cooling Central Air
Flooring Carpet, Laminate, Other, Tile
Fireplaces Number 1
Fireplace Y
Appliance Built-In Electric Oven, Electric Oven, Cooktop, Dishwasher, Disposal, ENERGY STAR Qualified Appliances, Microwave
Exterior
Garage Spaces 2.0
Utilities Available Water Available
Amenities Available Playground, Pool, Sidewalks, Underground Utilities, Trail(s)
View Y/N false
Roof Type Shingle
Private Pool false
Building
Story 2
Sewer Public Sewer
Water Public
Structure Type Brick,Fiber Cement,Stone
New Construction true
Schools
Elementary Schools Stoner Creek Elementary
Middle Schools West Wilson Middle School
High Schools Mt. Juliet High School
Others
Senior Community false
Special Listing Condition Standard


“My job is to find and attract mastery-based agents to the office, protect the culture, and make sure everyone is happy! ”
131 Saundersville Rd, Suite 130, Hendersonville, TN, 37075, United States






