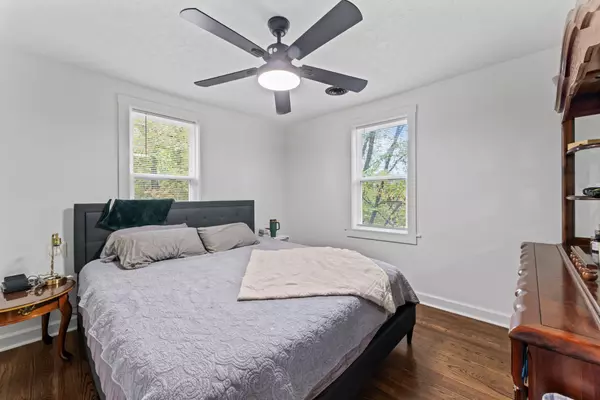
3 Beds
1 Bath
1,164 SqFt
3 Beds
1 Bath
1,164 SqFt
Key Details
Property Type Single Family Home
Sub Type Single Family Residence
Listing Status Active
Purchase Type For Sale
Square Footage 1,164 sqft
Price per Sqft $231
MLS Listing ID 3035024
Bedrooms 3
Full Baths 1
HOA Y/N No
Year Built 1956
Annual Tax Amount $816
Lot Size 0.520 Acres
Acres 0.52
Lot Dimensions 150 X 150
Property Sub-Type Single Family Residence
Property Description
KITCHEN/DINING AREA: Designed for maximum utility/style, the kitchen boasts abundant shaker cabinets and pantry shelving. The centerpiece is the innovative convertible kitchen island, which transforms into a large dinner table with pull-out stools. Features include a farmhouse-style sink, French door to the exterior, and vast natural light.
OUTDOOR FEATURES: Expansive outdoor space designed for privacy/productivity. Backyard features a large privacy fence and river rock for low-maintenance living accessible by the walkout basement. The side yard is a standout, offering highly sought-after nutritional soil and established 2-year-old blackberry bushes for the avid gardener. Front yard enhances curb appeal.
UTILITY/UPGRADES: Move in with peace of mind. Core systems addressed: 2-year-old septic tank and new spray foam insulation in the attic and basement band for superior insulation efficiency. Crawl space under kitchen is professionally encapsulated. The 700 sqft unfinished basement offers immediate potential for a workshop or future expansion. Parking includes a primary pad and a convenient second rear driveway.
LOCATION, LOCATION, LOCATION: Enjoy country living with exceptional connectivity. Situated in the highly regarded Forks River School District. Offers incredible commuting ease: only 7 minutes to historic Granville, 15 minutes to Carthage, 35 minutes to Cookeville, TN, 38 minutes to Lebanon, TN, and a smooth 55-minute commute to Nashville International Airport (BNA).
Location
State TN
County Smith County
Rooms
Main Level Bedrooms 3
Interior
Interior Features High Speed Internet
Heating Central, Heat Pump
Cooling Ceiling Fan(s), Central Air
Flooring Wood, Vinyl
Fireplaces Number 1
Fireplace Y
Appliance Electric Oven, Electric Range, Dishwasher, Dryer, Microwave, Refrigerator, Washer
Exterior
Exterior Feature Smart Lock(s)
Utilities Available Water Available
View Y/N false
Roof Type Shingle
Private Pool false
Building
Story 2
Sewer Septic Tank
Water Public
Structure Type Vinyl Siding
New Construction false
Schools
Elementary Schools Forks River Elementary
Middle Schools Forks River Elementary
High Schools Smith County High School
Others
Senior Community false
Special Listing Condition Standard


“My job is to find and attract mastery-based agents to the office, protect the culture, and make sure everyone is happy! ”
131 Saundersville Rd, Suite 130, Hendersonville, TN, 37075, United States






