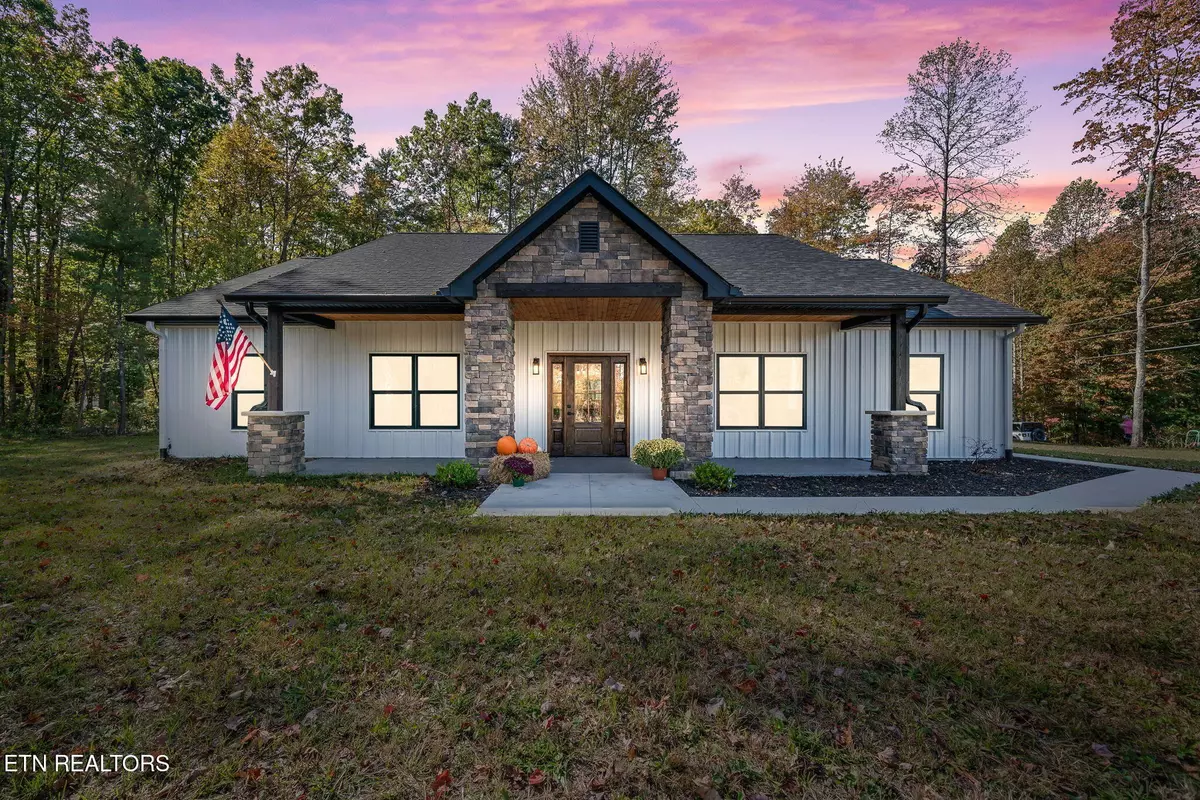
3 Beds
3 Baths
1,864 SqFt
3 Beds
3 Baths
1,864 SqFt
Key Details
Property Type Single Family Home
Sub Type Single Family Residence
Listing Status Active
Purchase Type For Sale
Square Footage 1,864 sqft
Price per Sqft $230
Subdivision Cumb Cove Unit 2
MLS Listing ID 3034196
Bedrooms 3
Full Baths 2
Half Baths 1
HOA Fees $138/ann
HOA Y/N Yes
Year Built 2025
Annual Tax Amount $71
Lot Size 1.000 Acres
Acres 1.0
Property Sub-Type Single Family Residence
Property Description
Experience refined rustic elegance at 335 Rocky Top Rd — a brand-new luxury barndominium-style home perfectly placed on a level, acre in the peaceful Cumberland Cove community. Built in 2025 with exceptional attention to detail, this 3-bedroom, 2.5-bath residence with a flexible bonus room blends timeless craftsmanship with modern efficiency.
Step inside and feel instantly at home with tall ceilings, beautiful custom trim, and striking rustic beams that capture the warmth and charm of true barndo design. The open-concept living area is anchored by a gas fireplace, flowing seamlessly into a stunning kitchen with a massive granite island, soft-close cabinetry, stainless-steel appliances, and a closet cleverly designed to serve as a pantry if needed.
The primary suite is a true retreat, offering a walk-in tile shower, double vanities, and custom shelving for boutique-style storage. The bonus room provides flexibility to fit your lifestyle — ideal for a home office, gym, craft space, or guest room. A thoughtfully designed laundry room with built-in cabinets and sink adds both convenience and style.
Outside, you'll find classic barndo-inspired curb appeal with metal and stone accents, a covered front porch, concrete driveway, and a two-car garage with walk-out door. Evergreens have been planted for privacy, paired with tasteful landscaping and a stone mailbox that complete the upscale presentation.
Located just minutes from Monterey, Crossville, and Cookeville, and approximately 90 miles from both Knoxville and Nashville, this home delivers luxury, craftsmanship, and comfort in one exceptional package. Enjoy scenic hiking trails, waterfalls, and breathtaking bluff views right inside Cumberland Cove, and explore nearby destinations like the Muddy Pond Mennonite Community, Big South Fork National Park, Fall Creek Falls, Dale Hollow Lake, and Center Hill L
Location
State TN
County Cumberland County
Interior
Interior Features Walk-In Closet(s), Pantry
Heating Central, Natural Gas
Cooling Central Air
Flooring Vinyl
Fireplaces Number 1
Fireplace Y
Appliance Dishwasher, Microwave, Range, Refrigerator
Exterior
Garage Spaces 2.0
Utilities Available Natural Gas Available, Water Available
Amenities Available Golf Course
View Y/N false
Private Pool false
Building
Lot Description Corner Lot
Story 1
Sewer Septic Tank
Water Public
Structure Type Frame,Other
New Construction false
Others
Senior Community false
Special Listing Condition Standard
Virtual Tour https://www.zillow.com/view-imx/26ee9e8c-cc89-4582-9649-ccc8ae31620f?wl=true&setAttribution=mls&initialViewType=pano


“My job is to find and attract mastery-based agents to the office, protect the culture, and make sure everyone is happy! ”
131 Saundersville Rd, Suite 130, Hendersonville, TN, 37075, United States






