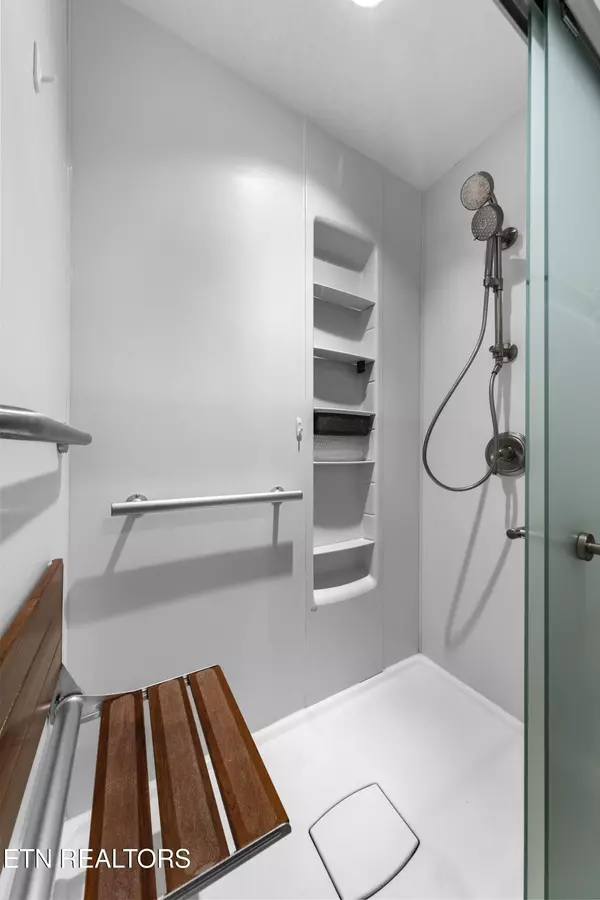
3 Beds
2 Baths
1,726 SqFt
3 Beds
2 Baths
1,726 SqFt
Key Details
Property Type Single Family Home
Sub Type Single Family Residence
Listing Status Active
Purchase Type For Sale
Square Footage 1,726 sqft
Price per Sqft $256
Subdivision Carter Cove
MLS Listing ID 3033527
Bedrooms 3
Full Baths 2
HOA Fees $430/ann
HOA Y/N Yes
Year Built 2020
Annual Tax Amount $1,082
Lot Size 8,712 Sqft
Acres 0.2
Lot Dimensions 68.27x125xIRR
Property Sub-Type Single Family Residence
Property Description
Step inside to discover a thoughtfully designed floor plan with all bedrooms and common living spaces conveniently situated on the main level. The residence boasts a plethora of high-quality upgrades, ensuring a modern and comfortable living experience. Experience top-of-the-line water quality with the Rain Soft Reverse Osmosis Drinking Water System and Water Softener EC5 Series, each with separate shut-offs for easy maintenance. Throughout the home, energy-efficient LED lighting creates a bright and welcoming atmosphere.
The kitchen is equipped with Samsung Bronze Stainless Steel appliances, including a gas convection oven with a flat top, air fryer, griddle top, and down draft ventilator. There is a breakfast bar for gathering, gorgeous granite counter tops, and a large pantry for storage. All matching appliances will be conveyed with the purchase! (Gas stove, microwave, refrigerator, dishwasher, garbage disposal, Rain Soft water softener and Rain Soft Water Ionizer for drinking water.)
The master bathroom is a retreat of its own, equipped with a handicap-accessible shower featuring a teak seat, custom shelving, grab bars, and a shower wand. The ADA-compliant chair-height toilet with grab bars adds to the home's accessibility.
The upstairs bonus room, double-insulated for optimal noise and temperature control, offers versatility with roughed-in plumbing and a shower/bath insert already in place.
Location
State TN
County Knox County
Interior
Interior Features Walk-In Closet(s), Pantry
Heating Central, Electric, Natural Gas
Cooling Central Air
Flooring Carpet, Wood, Tile
Fireplace Y
Appliance Dishwasher, Disposal, Microwave, Range, Oven
Exterior
Garage Spaces 2.0
Utilities Available Electricity Available, Natural Gas Available, Water Available
Amenities Available Playground, Sidewalks
View Y/N false
Private Pool false
Building
Lot Description Corner Lot
Story 2
Sewer Public Sewer
Water Public
Structure Type Frame,Stone,Vinyl Siding
New Construction false
Schools
Elementary Schools Karns Elementary
Middle Schools Karns Middle School
High Schools Karns High School
Others
Senior Community false
Special Listing Condition Standard


“My job is to find and attract mastery-based agents to the office, protect the culture, and make sure everyone is happy! ”
131 Saundersville Rd, Suite 130, Hendersonville, TN, 37075, United States






