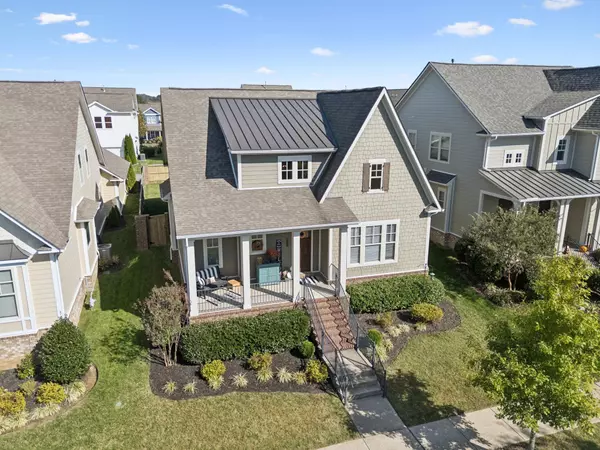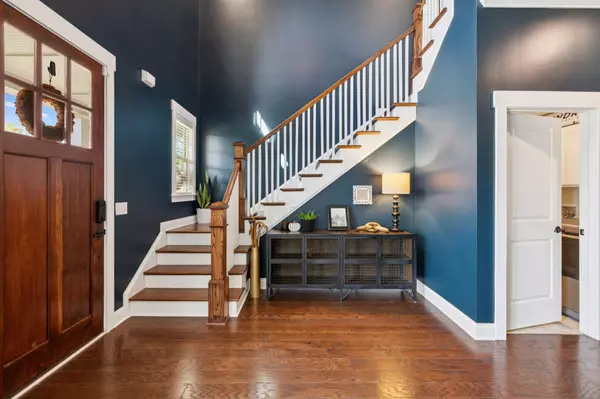
3 Beds
3 Baths
2,481 SqFt
3 Beds
3 Baths
2,481 SqFt
Open House
Sun Oct 26, 2:00pm - 4:00pm
Key Details
Property Type Single Family Home
Sub Type Single Family Residence
Listing Status Active
Purchase Type For Sale
Square Footage 2,481 sqft
Price per Sqft $306
Subdivision Tollgate Village Sec14B
MLS Listing ID 3033174
Bedrooms 3
Full Baths 2
Half Baths 1
HOA Fees $115/mo
HOA Y/N Yes
Year Built 2016
Annual Tax Amount $2,248
Lot Size 6,098 Sqft
Acres 0.14
Lot Dimensions 50 X 125
Property Sub-Type Single Family Residence
Property Description
A versatile first-floor flex room with closet may serve as a fourth bedroom, office, formal dining room, or library, accommodating various living and entertaining needs. The kitchen is equipped with double ovens, a walk-in pantry, and white cabinetry, seamlessly integrating with the dining area and den in an open-concept layout.
Upstairs, two bedrooms offer walk-in closets and share a full bath. The home showcases 10-foot ceilings, 8-foot doors, granite surfaces throughout, and sophisticated wainscoting in the flex room. The expansive backyard is fully fenced to provide privacy. Residents enjoy access to premium amenities including a pool, fenced playground, clubhouse, basketball and pickleball courts, walking trails, a community pond and a multitude of landscaped green spaces. The property is located within walking distance of a Williamson County high school. Don't miss out on this beautiful home along with its breathtaking sunrise/sunset views.
Location
State TN
County Williamson County
Rooms
Main Level Bedrooms 1
Interior
Interior Features Ceiling Fan(s), High Ceilings, Pantry, Walk-In Closet(s)
Heating Natural Gas
Cooling Central Air
Flooring Carpet, Wood, Tile
Fireplaces Number 1
Fireplace Y
Appliance Double Oven, Electric Oven, Cooktop, Dishwasher, Disposal, Microwave, Refrigerator
Exterior
Garage Spaces 2.0
Utilities Available Natural Gas Available, Water Available
Amenities Available Clubhouse, Dog Park, Fitness Center, Park, Playground, Pool, Sidewalks, Tennis Court(s), Trail(s)
View Y/N false
Private Pool false
Building
Story 2
Sewer Public Sewer
Water Public
Structure Type Fiber Cement
New Construction false
Schools
Elementary Schools Winstead Elementary School
Middle Schools Legacy Middle School
High Schools Independence High School
Others
HOA Fee Include Maintenance Grounds,Recreation Facilities
Senior Community false
Special Listing Condition Standard


“My job is to find and attract mastery-based agents to the office, protect the culture, and make sure everyone is happy! ”
131 Saundersville Rd, Suite 130, Hendersonville, TN, 37075, United States






