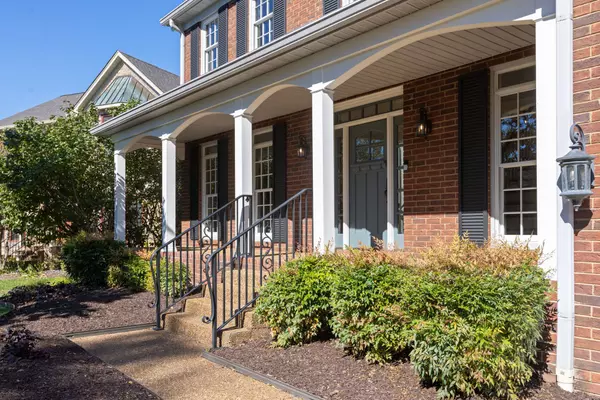
3 Beds
3 Baths
2,447 SqFt
3 Beds
3 Baths
2,447 SqFt
Open House
Sun Oct 26, 2:00pm - 4:00pm
Key Details
Property Type Single Family Home
Sub Type Single Family Residence
Listing Status Active
Purchase Type For Sale
Square Footage 2,447 sqft
Price per Sqft $284
Subdivision Sheffield On The Harpeth
MLS Listing ID 3033006
Bedrooms 3
Full Baths 2
Half Baths 1
HOA Fees $89/mo
HOA Y/N Yes
Year Built 1988
Annual Tax Amount $2,997
Lot Size 10,018 Sqft
Acres 0.23
Lot Dimensions 82 X 116
Property Sub-Type Single Family Residence
Property Description
This home features a covered rocking chair front porch with a new front door. Inside, you'll find fresh paint throughout, new carpet, new light fixtures, new water heater and new tile flooring in both upstairs bathrooms. Hardwood flooring throughout including stairs except 2 upstairs bedrooms have new carpet. The kitchen is equipped with high-end appliances, including a Wolf cooktop, Miele dishwasher, Decor oven and microwave, and a KitchenAid refrigerator.
The owner's suite is generously sized with a vaulted ceiling and a versatile 12x10 attached room perfect for an office or workout space. The cozy family room that is open to the kitchen and breakfast nook has a fireplace with bookcases. Exit the family room to a fabulous covered deck that boasts a high ceiling, built-in kitchen/bar with a gas cooktop, Quartz countertops, a pizza oven and a gas grill connection. The outdoor living space also includes a sitting area with gas fire pit and a masonry wood-burning fireplace, creating a true oasis for entertaining. The private, fenced back yard has lush landscaping and the entire yard has irrigation. Ring door bell at front door. This home has too many features to list, see attached information sheet. Buyer and Buyer/Agent to verify all information. Don't miss seeing this stunning home. See Offer Instruction Letter for all offers.
Location
State TN
County Davidson County
Interior
Interior Features Bookcases, Ceiling Fan(s), Entrance Foyer, Extra Closets, Open Floorplan, Pantry, Redecorated, Smart Thermostat, Walk-In Closet(s), High Speed Internet
Heating Central, Natural Gas
Cooling Central Air, Electric
Flooring Carpet, Wood, Tile
Fireplaces Number 2
Fireplace Y
Appliance Built-In Electric Oven, Cooktop, Dishwasher, Disposal, Microwave, Refrigerator
Exterior
Garage Spaces 2.0
Utilities Available Electricity Available, Natural Gas Available, Water Available
Amenities Available Playground, Pool, Tennis Court(s), Trail(s)
View Y/N false
Roof Type Shingle
Private Pool false
Building
Lot Description Cul-De-Sac, Level
Story 2
Sewer Public Sewer
Water Public
Structure Type Brick,Vinyl Siding
New Construction false
Schools
Elementary Schools Harpeth Valley Elementary
Middle Schools Bellevue Middle
High Schools James Lawson High School
Others
HOA Fee Include Recreation Facilities
Senior Community false
Special Listing Condition Standard


“My job is to find and attract mastery-based agents to the office, protect the culture, and make sure everyone is happy! ”
131 Saundersville Rd, Suite 130, Hendersonville, TN, 37075, United States






