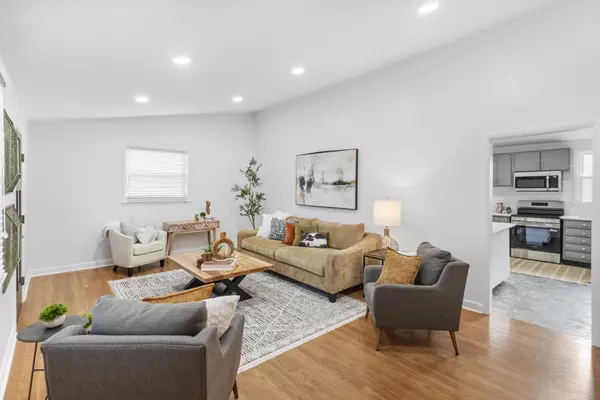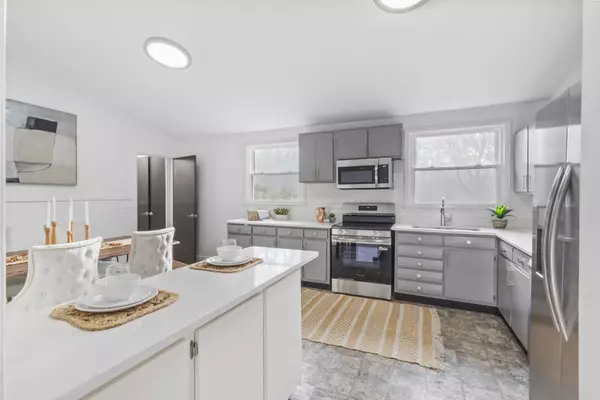
3 Beds
3 Baths
2,088 SqFt
3 Beds
3 Baths
2,088 SqFt
Open House
Sun Nov 16, 1:00pm - 3:00pm
Key Details
Property Type Single Family Home
Sub Type Single Family Residence
Listing Status Active
Purchase Type For Sale
Square Footage 2,088 sqft
Price per Sqft $233
Subdivision Sunset View
MLS Listing ID 3031942
Bedrooms 3
Full Baths 3
HOA Y/N No
Year Built 1961
Annual Tax Amount $2,638
Lot Size 0.680 Acres
Acres 0.68
Lot Dimensions 105 X 351
Property Sub-Type Single Family Residence
Property Description
Location
State TN
County Davidson County
Rooms
Main Level Bedrooms 3
Interior
Interior Features Ceiling Fan(s), High Ceilings
Heating Central, Natural Gas
Cooling Central Air, Electric
Flooring Carpet, Wood, Laminate
Fireplace Y
Appliance Electric Oven, Electric Range, Dishwasher, Microwave, Refrigerator
Exterior
Garage Spaces 2.0
Utilities Available Electricity Available, Natural Gas Available, Water Available
View Y/N false
Roof Type Asphalt
Private Pool false
Building
Story 2
Sewer Public Sewer
Water Public
Structure Type Brick
New Construction false
Schools
Elementary Schools Pennington Elementary
Middle Schools Two Rivers Middle
High Schools Mcgavock Comp High School
Others
Senior Community false
Special Listing Condition Owner Agent


“My job is to find and attract mastery-based agents to the office, protect the culture, and make sure everyone is happy! ”
131 Saundersville Rd, Suite 130, Hendersonville, TN, 37075, United States






