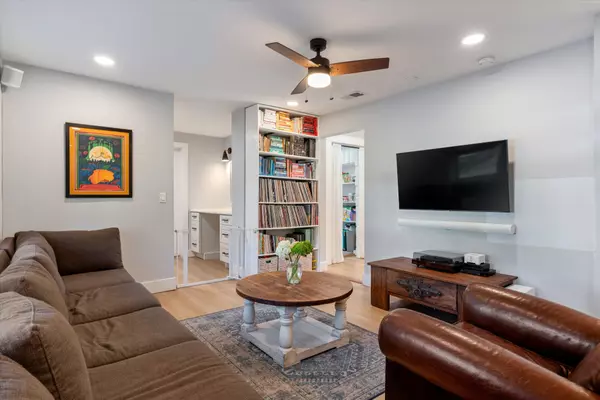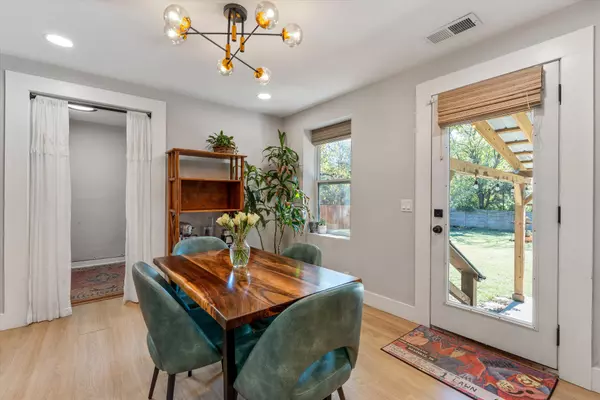
3 Beds
3 Baths
1,520 SqFt
3 Beds
3 Baths
1,520 SqFt
Key Details
Property Type Single Family Home
Sub Type Single Family Residence
Listing Status Coming Soon
Purchase Type For Sale
Square Footage 1,520 sqft
Price per Sqft $345
Subdivision Overlook Estates
MLS Listing ID 3031608
Bedrooms 3
Full Baths 3
HOA Y/N No
Year Built 1955
Annual Tax Amount $2,489
Lot Size 0.260 Acres
Acres 0.26
Lot Dimensions 75 X 149
Property Sub-Type Single Family Residence
Property Description
Location
State TN
County Davidson County
Rooms
Main Level Bedrooms 3
Interior
Interior Features Built-in Features, Open Floorplan, Pantry, Redecorated, Kitchen Island
Heating Central
Cooling Central Air
Flooring Vinyl
Fireplace N
Appliance Electric Range, Dishwasher, Disposal, Ice Maker, Refrigerator
Exterior
Utilities Available Water Available
View Y/N false
Roof Type Metal
Private Pool false
Building
Lot Description Level, Private
Story 1
Sewer Public Sewer
Water Public
Structure Type Stone
New Construction false
Schools
Elementary Schools Amqui K-8 School
Middle Schools Neely'S Bend Middle
High Schools Hunters Lane Comp High School
Others
Senior Community false
Special Listing Condition Standard


“My job is to find and attract mastery-based agents to the office, protect the culture, and make sure everyone is happy! ”
131 Saundersville Rd, Suite 130, Hendersonville, TN, 37075, United States






