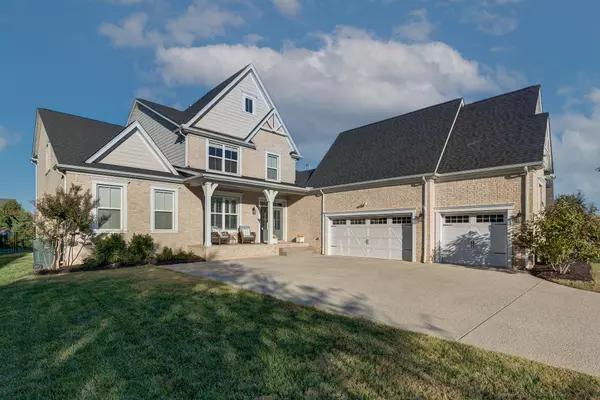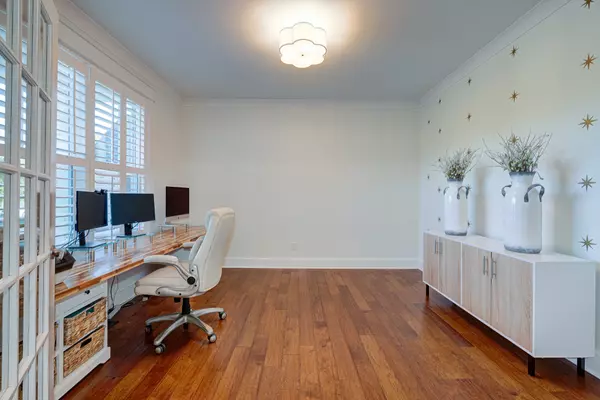
5 Beds
5 Baths
3,927 SqFt
5 Beds
5 Baths
3,927 SqFt
Key Details
Property Type Single Family Home
Sub Type Single Family Residence
Listing Status Active
Purchase Type For Sale
Square Footage 3,927 sqft
Price per Sqft $305
Subdivision Summerlyn Sec2
MLS Listing ID 3031279
Bedrooms 5
Full Baths 4
Half Baths 1
HOA Fees $224/qua
HOA Y/N Yes
Year Built 2017
Annual Tax Amount $3,520
Lot Size 0.300 Acres
Acres 0.3
Lot Dimensions 90.1 X 160.3
Property Sub-Type Single Family Residence
Property Description
Inside, everyday living flows on the main level: a true primary suite plus a second bedroom, a private study with French doors, and a vaulted Great Room anchored by a stacked-stone gas fireplace and built-in bookshelf. The bright, airy kitchen is made for gathering—huge island, farmhouse sink, granite counters, and double ovens—so breakfast, homework, and dinner parties all have a home.
Love mornings and sunsets? The east-facing covered front porch is perfect for coffee, while the west-facing screened back porch—with its own gas fireplace—invites golden-hour unwinds. Steps lead down to a flat, fenced backyard ready for play, pets, and weekend grilling. A three-car garage solves parking and storage in one swoop.
Upstairs adds flexibility: a large room that can live as a fifth bedroom, hobby space, or bonus room, plus two additional bedrooms to keep everyone comfortably tucked away.
Beyond the home, momentum is building all around: Nolensville Town Square is underway; a new Publix-anchored center is opening soon; and a Kroger-anchored mixed-use development is on the horizon. Summerlyn sits at the center of it all—social, friendly, and close to everything that makes Nolensville shine. Tour today and make school-day strolls and stadium-night cheers part of your every week. NOTE: There is a home sale-contingent contract in place with a 24-hour kick out clause. There is still an opportunity for you to get this home!
Location
State TN
County Williamson County
Rooms
Main Level Bedrooms 2
Interior
Interior Features Air Filter, Bookcases, Built-in Features, Ceiling Fan(s), Entrance Foyer, Extra Closets, High Ceilings, Open Floorplan, Pantry, Walk-In Closet(s), High Speed Internet
Heating Central, Natural Gas
Cooling Central Air, Electric
Flooring Carpet, Wood, Tile
Fireplaces Number 2
Fireplace Y
Appliance Built-In Electric Oven, Double Oven, Built-In Electric Range, Dishwasher, Microwave, Refrigerator
Exterior
Garage Spaces 3.0
Utilities Available Electricity Available, Natural Gas Available, Water Available, Cable Connected
Amenities Available Park, Playground, Pool, Sidewalks, Underground Utilities, Trail(s)
View Y/N false
Roof Type Shingle
Private Pool false
Building
Lot Description Level
Story 2
Sewer Public Sewer
Water Private
Structure Type Brick
New Construction false
Schools
Elementary Schools Mill Creek Elementary School
Middle Schools Mill Creek Middle School
High Schools Nolensville High School
Others
HOA Fee Include Maintenance Grounds,Recreation Facilities
Senior Community false
Special Listing Condition Standard


“My job is to find and attract mastery-based agents to the office, protect the culture, and make sure everyone is happy! ”
131 Saundersville Rd, Suite 130, Hendersonville, TN, 37075, United States






