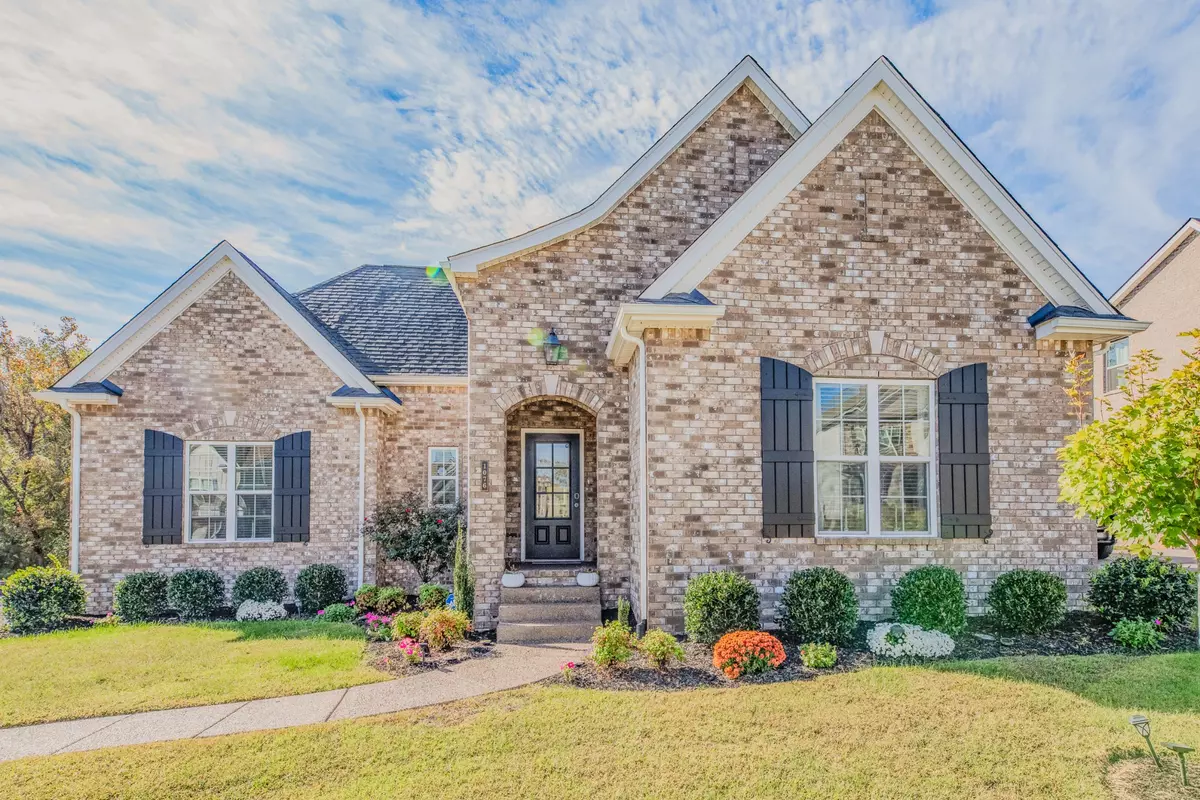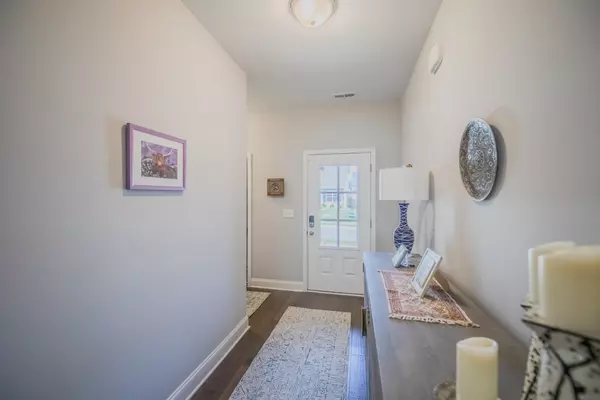
3 Beds
3 Baths
2,508 SqFt
3 Beds
3 Baths
2,508 SqFt
Key Details
Property Type Single Family Home
Sub Type Single Family Residence
Listing Status Active
Purchase Type For Sale
Square Footage 2,508 sqft
Price per Sqft $242
Subdivision Nichols Vale Ph8
MLS Listing ID 3030756
Bedrooms 3
Full Baths 3
HOA Fees $62/mo
HOA Y/N Yes
Year Built 2022
Annual Tax Amount $2,277
Lot Size 10,454 Sqft
Acres 0.24
Property Sub-Type Single Family Residence
Property Description
Location
State TN
County Wilson County
Rooms
Main Level Bedrooms 3
Interior
Interior Features Air Filter, Built-in Features, Ceiling Fan(s), Entrance Foyer, High Ceilings, Open Floorplan, Pantry, Walk-In Closet(s), High Speed Internet
Heating Central, Natural Gas
Cooling Central Air
Flooring Carpet, Tile, Vinyl
Fireplaces Number 1
Fireplace Y
Appliance Gas Oven, Built-In Gas Range, Dishwasher, Disposal, Microwave, Stainless Steel Appliance(s), Smart Appliance(s)
Exterior
Exterior Feature Smart Lock(s)
Garage Spaces 2.0
Utilities Available Natural Gas Available, Water Available
Amenities Available Clubhouse, Park, Playground, Pool, Sidewalks, Underground Utilities, Trail(s)
View Y/N false
Roof Type Shingle
Private Pool false
Building
Lot Description Sloped
Story 2
Sewer Public Sewer
Water Public
Structure Type Brick
New Construction false
Schools
Elementary Schools Mt. Juliet Elementary
Middle Schools Mt. Juliet Middle School
High Schools Green Hill High School
Others
Senior Community false
Special Listing Condition Standard
Virtual Tour https://www.zillow.com/view-imx/9c478ff5-74f5-4c23-b112-ae51fc57674a?initialViewType=pano&hidePhotos=true&setAttribution=mls&wl=true&utm_source=email&utm_medium=email&utm_campaign=emo-floorplancompleted


“My job is to find and attract mastery-based agents to the office, protect the culture, and make sure everyone is happy! ”
131 Saundersville Rd, Suite 130, Hendersonville, TN, 37075, United States






