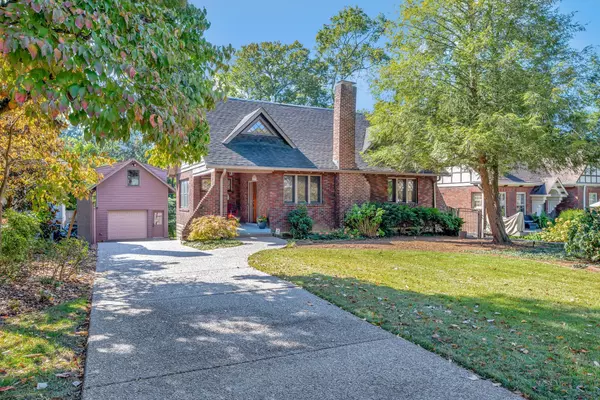
4 Beds
4 Baths
3,273 SqFt
4 Beds
4 Baths
3,273 SqFt
Key Details
Property Type Single Family Home
Sub Type Single Family Residence
Listing Status Active
Purchase Type For Sale
Square Footage 3,273 sqft
Price per Sqft $504
Subdivision Richland Realty Co
MLS Listing ID 3030657
Bedrooms 4
Full Baths 4
HOA Y/N Yes
Year Built 1910
Annual Tax Amount $8,582
Lot Size 0.370 Acres
Acres 0.37
Lot Dimensions 60 X 282
Property Sub-Type Single Family Residence
Property Description
Location
State TN
County Davidson County
Rooms
Main Level Bedrooms 1
Interior
Interior Features Bookcases, Ceiling Fan(s), Extra Closets, High Ceilings, Open Floorplan, Pantry, Walk-In Closet(s)
Heating Central, Natural Gas
Cooling Central Air, Electric
Flooring Wood, Tile
Fireplaces Number 2
Fireplace Y
Appliance Built-In Electric Oven, Cooktop, Dishwasher, Disposal, Microwave, Refrigerator
Exterior
Garage Spaces 2.0
Utilities Available Electricity Available, Natural Gas Available, Water Available
View Y/N false
Roof Type Shingle
Private Pool false
Building
Story 2
Sewer Public Sewer
Water Public
Structure Type Brick,Wood Siding
New Construction false
Schools
Elementary Schools Sylvan Park Paideia Design Center
Middle Schools West End Middle School
High Schools Hillsboro Comp High School
Others
Senior Community false
Special Listing Condition Standard


“My job is to find and attract mastery-based agents to the office, protect the culture, and make sure everyone is happy! ”
131 Saundersville Rd, Suite 130, Hendersonville, TN, 37075, United States






