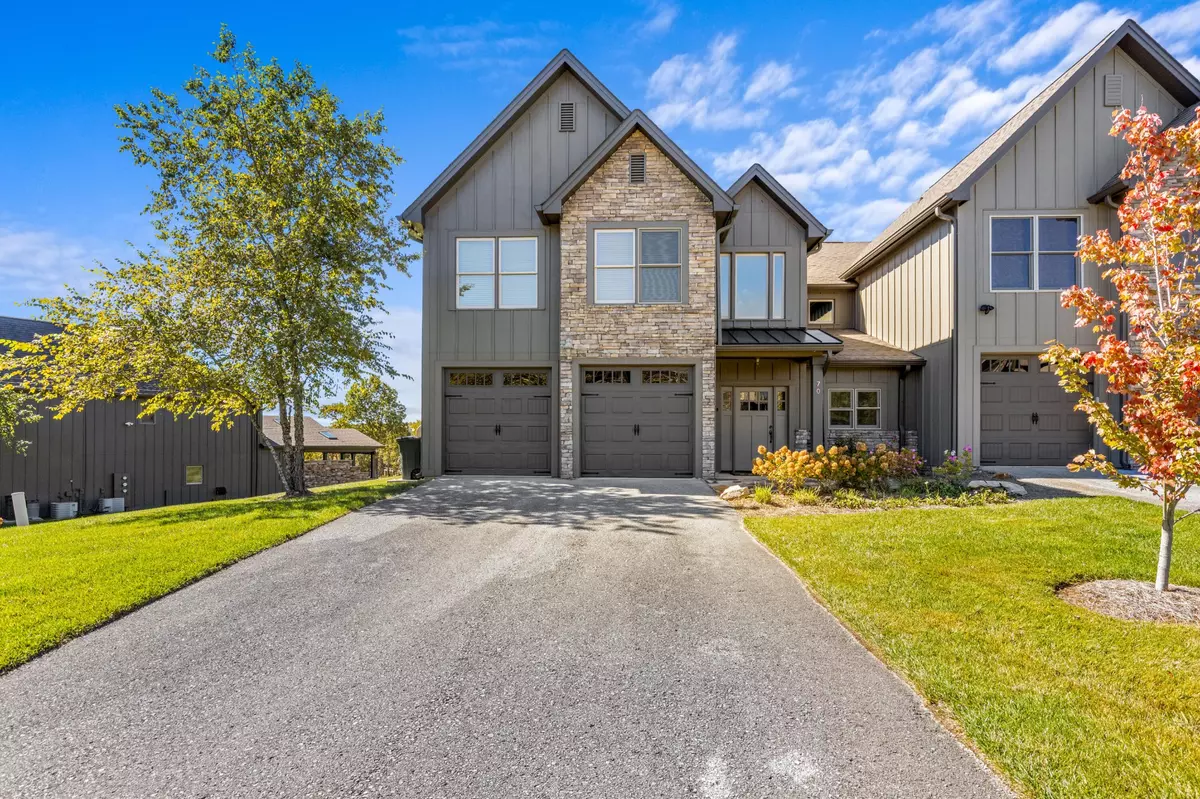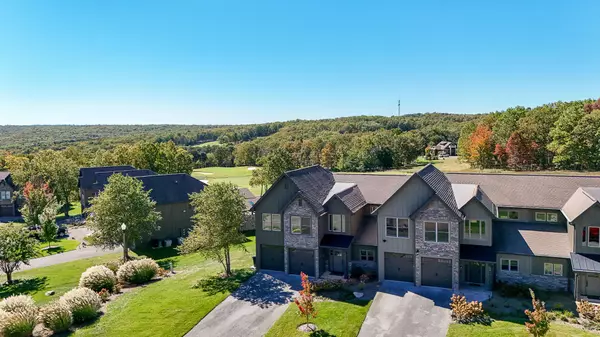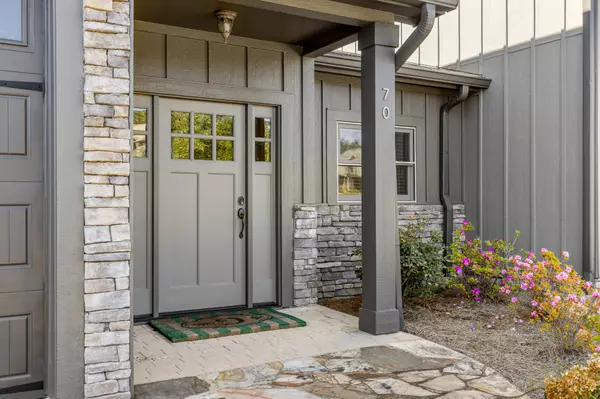
3 Beds
4 Baths
2,076 SqFt
3 Beds
4 Baths
2,076 SqFt
Key Details
Property Type Condo
Sub Type Other Condo
Listing Status Active
Purchase Type For Sale
Square Footage 2,076 sqft
Price per Sqft $252
Subdivision Mclemore
MLS Listing ID 3018383
Bedrooms 3
Full Baths 3
Half Baths 1
HOA Fees $600/mo
HOA Y/N Yes
Year Built 2007
Annual Tax Amount $2,156
Property Sub-Type Other Condo
Property Description
Step inside to find tall ceilings and a beautiful stone fireplace anchoring the spacious living room, which flows seamlessly into a dedicated dining area. The open layout continues with a generous kitchen featuring a buffet window overlooking the living room—ideal for entertaining or staying connected while cooking.
Upstairs, the primary suite offers a serene escape with trayed ceilings, a walk-in closet, dual vanities, a jetted tub, and a striking stone walk-in shower. A built-in makeup vanity with seating adds a touch of everyday luxury. The additional two bedrooms are equally spacious, each with its own ensuite bathroom to ensure comfort and privacy for family or guests.
Outdoors, enjoy a covered back deck overlooking the course, complete with a built-in grill and vaulted hardwood ceiling. This inviting space provides the perfect shaded spot to unwind after a round of golf or to take in the serene mountain air.
Living at McLemore Resort in Rising Fawn, Georgia, means more than just a home—it's a lifestyle. Residents enjoy access to world-class golf, fine dining, boutique shopping, and rejuvenating spa experiences, all surrounded by the natural beauty and tranquility of Lookout Mountain. 70 Canyon Villa combines luxury, leisure, and lifestyle in one incredible package.
Location
State GA
County Walker County
Interior
Interior Features Walk-In Closet(s), Ceiling Fan(s)
Heating Central, Electric
Cooling Ceiling Fan(s), Central Air, Electric
Flooring Carpet, Wood, Tile
Fireplaces Number 1
Fireplace Y
Appliance Refrigerator, Oven, Microwave
Exterior
Garage Spaces 2.0
Utilities Available Electricity Available, Water Available
Amenities Available Clubhouse, Golf Course, Tennis Court(s), Gated
View Y/N false
Roof Type Other
Private Pool false
Building
Sewer Public Sewer
Water Public
Structure Type Fiber Cement,Stone
New Construction false
Schools
Elementary Schools Fairyland Elementary School
Middle Schools Chattanooga Valley Middle School
Others
Senior Community false
Special Listing Condition Standard


“My job is to find and attract mastery-based agents to the office, protect the culture, and make sure everyone is happy! ”
131 Saundersville Rd, Suite 130, Hendersonville, TN, 37075, United States






