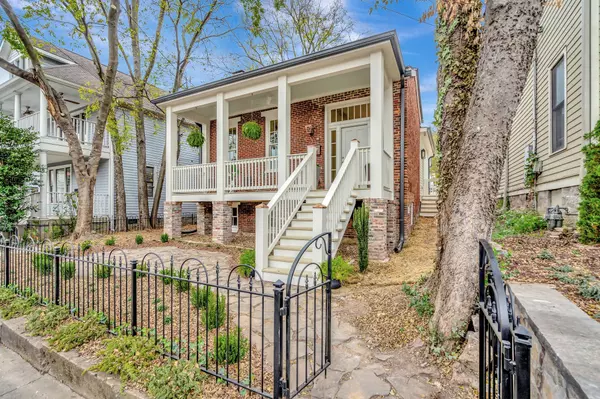
4 Beds
4 Baths
3,752 SqFt
4 Beds
4 Baths
3,752 SqFt
Key Details
Property Type Single Family Home
Sub Type Single Family Residence
Listing Status Active
Purchase Type For Sale
Square Footage 3,752 sqft
Price per Sqft $692
Subdivision D T Mcgavock
MLS Listing ID 3018203
Bedrooms 4
Full Baths 4
HOA Y/N No
Year Built 1860
Annual Tax Amount $4,320
Lot Size 6,969 Sqft
Acres 0.16
Lot Dimensions 41 X 172
Property Sub-Type Single Family Residence
Property Description
The home's unique history is documented and available on-site for your enjoyment. Flexible layout allows for the potential to close off up to three separate areas — ideal for rental opportunities or multi-generational living.
In total, the property offers 5 bedrooms and 5 bathrooms, including a 1-bedroom apartment above a 2-car garage within the DADU. Zoned MUN. Driveway features a shared access easement with the neighboring property.
Agent-personal interest in the property. Call with any questions.
Location
State TN
County Davidson County
Rooms
Main Level Bedrooms 2
Interior
Interior Features Ceiling Fan(s), Entrance Foyer, Extra Closets, High Ceilings, Walk-In Closet(s)
Heating Central, Natural Gas
Cooling Central Air, Electric
Flooring Wood, Tile
Fireplaces Number 1
Fireplace Y
Appliance Gas Oven, Gas Range, Dishwasher, Disposal, Microwave
Exterior
Garage Spaces 2.0
Utilities Available Electricity Available, Natural Gas Available, Water Available
View Y/N true
View City
Roof Type Asphalt
Private Pool false
Building
Story 3
Sewer Public Sewer
Water Public
Structure Type Fiber Cement,Brick
New Construction false
Schools
Elementary Schools Jones Paideia Magnet
Middle Schools John Early Paideia Magnet
High Schools Pearl Cohn Magnet High School
Others
Senior Community false
Special Listing Condition Standard


“My job is to find and attract mastery-based agents to the office, protect the culture, and make sure everyone is happy! ”
131 Saundersville Rd, Suite 130, Hendersonville, TN, 37075, United States






