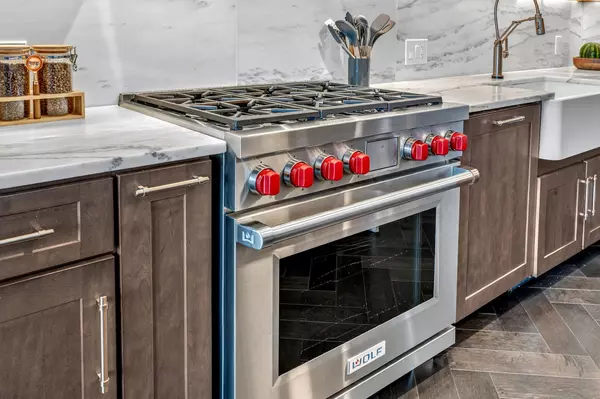
2 Beds
3 Baths
1,323 SqFt
2 Beds
3 Baths
1,323 SqFt
Key Details
Property Type Single Family Home
Sub Type High Rise
Listing Status Active
Purchase Type For Sale
Square Footage 1,323 sqft
Price per Sqft $944
Subdivision The Residences At Broadwest
MLS Listing ID 3017636
Bedrooms 2
Full Baths 2
Half Baths 1
HOA Fees $1,262/mo
HOA Y/N Yes
Year Built 2020
Annual Tax Amount $7,149
Lot Size 1,306 Sqft
Acres 0.03
Property Sub-Type High Rise
Property Description
Location
State TN
County Davidson County
Rooms
Main Level Bedrooms 2
Interior
Interior Features Built-in Features, Ceiling Fan(s), High Ceilings, Open Floorplan, Smart Thermostat, Walk-In Closet(s), Kitchen Island
Heating Central
Cooling Central Air
Flooring Wood, Tile
Fireplace N
Appliance Built-In Electric Oven, Gas Range, Dishwasher, Disposal, Dryer, Microwave, Refrigerator, Washer
Exterior
Exterior Feature Balcony, Smart Lock(s)
Garage Spaces 2.0
Pool In Ground
Utilities Available Water Available
Amenities Available Clubhouse, Dog Park, Fitness Center, Pool
View Y/N true
View City
Private Pool true
Building
Story 1
Sewer Public Sewer
Water Public
Structure Type ICFs (Insulated Concrete Forms)
New Construction false
Schools
Elementary Schools Eakin Elementary
Middle Schools West End Middle School
High Schools Hillsboro Comp High School
Others
HOA Fee Include Maintenance Structure,Maintenance Grounds,Insurance,Recreation Facilities,Trash
Senior Community false
Special Listing Condition Standard


“My job is to find and attract mastery-based agents to the office, protect the culture, and make sure everyone is happy! ”
131 Saundersville Rd, Suite 130, Hendersonville, TN, 37075, United States






