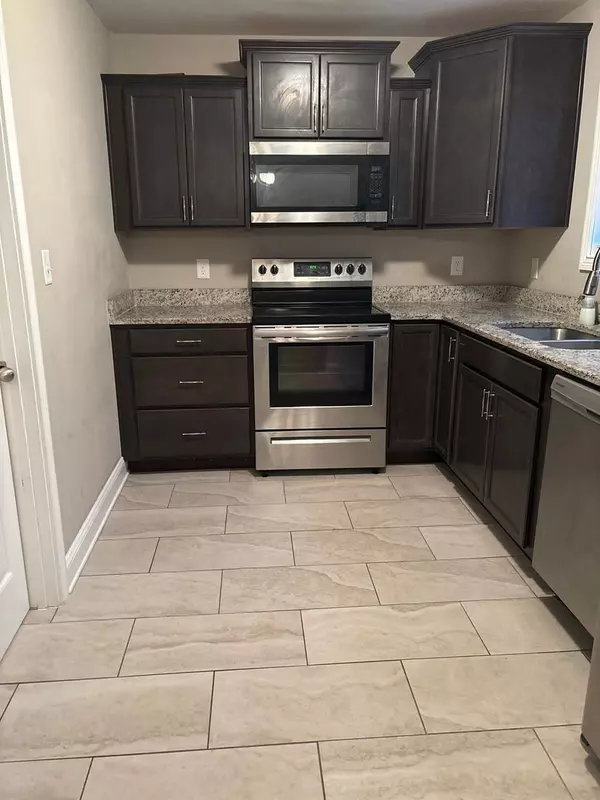
3 Beds
2 Baths
1,179 SqFt
3 Beds
2 Baths
1,179 SqFt
Key Details
Property Type Single Family Home, Other Rentals
Sub Type Single Family Residence
Listing Status Active
Purchase Type For Rent
Square Footage 1,179 sqft
Subdivision Rose Ed Estates
MLS Listing ID 3017404
Bedrooms 3
Full Baths 2
HOA Y/N No
Year Built 2019
Property Sub-Type Single Family Residence
Property Description
Location
State KY
County Christian County
Rooms
Main Level Bedrooms 3
Interior
Interior Features Ceiling Fan(s), Open Floorplan, Walk-In Closet(s)
Heating Central
Cooling Central Air
Fireplace N
Appliance Oven, Range, Dishwasher, Microwave, Refrigerator, Stainless Steel Appliance(s)
Exterior
Garage Spaces 2.0
Utilities Available Water Available
View Y/N false
Roof Type Shingle
Private Pool false
Building
Story 1
Sewer Public Sewer
Water Public
Structure Type Brick,Vinyl Siding
New Construction false
Schools
Elementary Schools South Christian Elementary School
Middle Schools Hopkinsville Middle School
High Schools Hopkinsville High School
Others
Senior Community false


“My job is to find and attract mastery-based agents to the office, protect the culture, and make sure everyone is happy! ”
131 Saundersville Rd, Suite 130, Hendersonville, TN, 37075, United States






