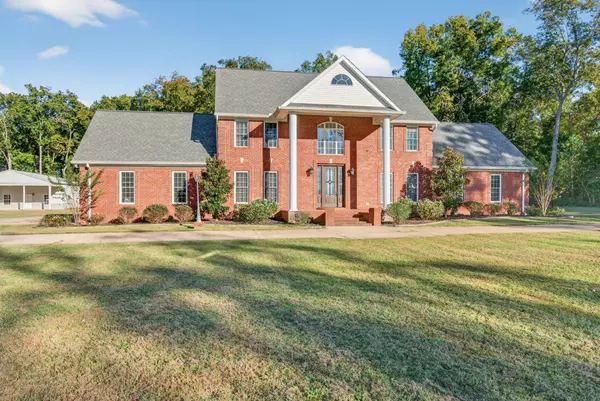
4 Beds
4 Baths
3,462 SqFt
4 Beds
4 Baths
3,462 SqFt
Key Details
Property Type Single Family Home
Sub Type Single Family Residence
Listing Status Active
Purchase Type For Sale
Square Footage 3,462 sqft
Price per Sqft $206
Subdivision Rural
MLS Listing ID 3017329
Bedrooms 4
Full Baths 3
Half Baths 1
HOA Y/N No
Year Built 2007
Annual Tax Amount $1,901
Lot Size 5.000 Acres
Acres 5.0
Property Sub-Type Single Family Residence
Property Description
A standout feature is the large 65x30 shop complete with its own septic system, a full bathroom, and washer/dryer hookups, perfect for a workshop, guest suite, or additional living space. The property also includes two separate septic systems and a 50-amp RV hookup both at the shop and the garage.
Enjoy peace of mind with a whole-home Generac generator installed in 2023 and two newer HVAC systems (2021 and 2022). The home also features a split unit, whole-home owned water filtration system, and a transferable ADT security system.
Inside, you'll find thoughtful touches like a double pantry and a gas fireplace. Outdoors, frost-resistant spigots. Relax under the beautiful pergola (stays with the home) and appreciate the auto-watering drip irrigation system that keeps landscaping vibrant year-round.
Additional highlights include in-floor drains throughout the shop, water and electric hookups for RV use, and a 50-amp outlet in the garage. The propane tank is owned and transfers with the property. Playset to convey. Convenient to the Tennessee River, Paris Landing State Park, and Paris, TN, for major shopping and medical.
With only one nearby neighbor and all land being fully usable and level, this property offers the perfect blend of privacy, convenience, and utility, ideal for those seeking space to live, work, and play. 1-hour notice for all showings, home is occupied, sellers work from home, please do not disturb.
Location
State TN
County Henry County
Rooms
Main Level Bedrooms 1
Interior
Interior Features Air Filter, Ceiling Fan(s), Entrance Foyer, Extra Closets, High Ceilings, Open Floorplan, Pantry, Walk-In Closet(s), High Speed Internet
Heating Central
Cooling Central Air
Flooring Carpet, Wood, Tile
Fireplaces Number 1
Fireplace Y
Appliance Electric Oven, Dishwasher, Microwave, Refrigerator
Exterior
Garage Spaces 2.0
View Y/N false
Private Pool false
Building
Story 3
Sewer Septic Tank
Water Well
Structure Type Brick
New Construction false
Schools
Elementary Schools Dorothy And Noble Harrelson School
Middle Schools Dorothy And Noble Harrelson School
High Schools Henry Co High School
Others
Senior Community false
Special Listing Condition Standard


“My job is to find and attract mastery-based agents to the office, protect the culture, and make sure everyone is happy! ”
131 Saundersville Rd, Suite 130, Hendersonville, TN, 37075, United States






