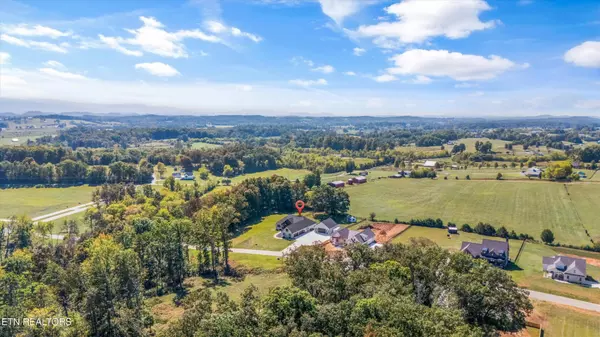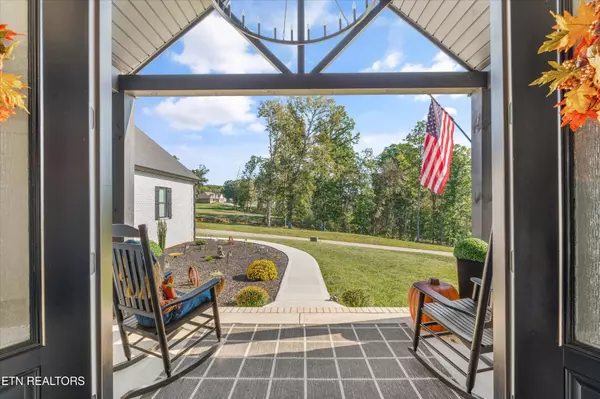
3 Beds
6 Baths
3,900 SqFt
3 Beds
6 Baths
3,900 SqFt
Open House
Sun Oct 19, 11:00am - 2:00pm
Key Details
Property Type Single Family Home
Sub Type Single Family Residence
Listing Status Active
Purchase Type For Sale
Square Footage 3,900 sqft
Price per Sqft $371
Subdivision Franklin Manor
MLS Listing ID 3015593
Bedrooms 3
Full Baths 3
Half Baths 3
Year Built 2024
Annual Tax Amount $437
Lot Size 1.530 Acres
Acres 1.53
Property Sub-Type Single Family Residence
Property Description
Inside, you'll find expansive upgraded windows that fill the home with natural light, luxury vinyl plank flooring throughout (no carpet!), craftsman trim, and a well-designed split-bedroom layout. The great room impresses with a double trey ceiling with crown molding, stone gas fireplace with custom wood mantel, and ceiling fan for comfort.
The gourmet eat-in kitchen is a chef's delight: stone countertops, tile backsplash, soft-close white shaker cabinetry, additional custom cabinetry in the dining area, double wall ovens, built-in microwave drawer, drop-in gass cooktop with custom range hood, and a spacious pantry. A formal dining room with chandelier and crown molding elevates your entertaining space.
The oversized owner's suite is a true retreat, featuring double trey ceiling, crown molding, and two walk-in closets. The en suite bath wows with a freestanding soaking tub under a chandelier, a huge custom tile shower with glass door, double vanities, private water closet, and elegant finishes. Additional bedrooms include one with a large walk-in closet and ceiling fan, and another with a private en suite bath. A beautiful hall bath offers an oversized tiled shower, large vanity, and oil-rubbed bronze fixtures. The laundry room provides abundant cabinetry, utility sink, and extra storage.
This home includes 3 full bathrooms plus 3 half baths, one of which is in the detached workshop. Step outside to a covered back deck that showcases one of the best views in the area, overlooking a picturesque backyard anchored by a magnificent oak tree—like something right out of a Robert Frost poem.
Location
State TN
County Blount County
Interior
Interior Features Central Vacuum, Walk-In Closet(s), Pantry, Ceiling Fan(s)
Heating Central, Electric, Propane
Cooling Central Air, Ceiling Fan(s)
Flooring Vinyl
Fireplaces Number 1
Fireplace Y
Appliance Dishwasher, Disposal, Microwave, Oven
Exterior
Garage Spaces 8.0
Utilities Available Electricity Available, Water Available
View Y/N true
View Mountain(s)
Private Pool false
Building
Lot Description Rolling Slope
Story 1
Sewer Septic Tank
Water Public
Structure Type Frame,Other,Brick
New Construction false
Schools
Elementary Schools Lanier Elementary
Middle Schools Carpenters Middle School
High Schools William Blount High School
Others
Senior Community false
Special Listing Condition Standard


“My job is to find and attract mastery-based agents to the office, protect the culture, and make sure everyone is happy! ”
131 Saundersville Rd, Suite 130, Hendersonville, TN, 37075, United States






