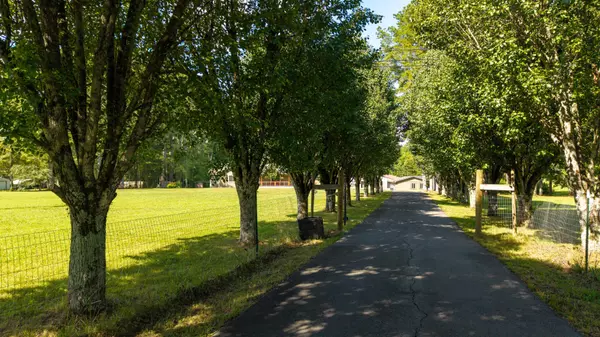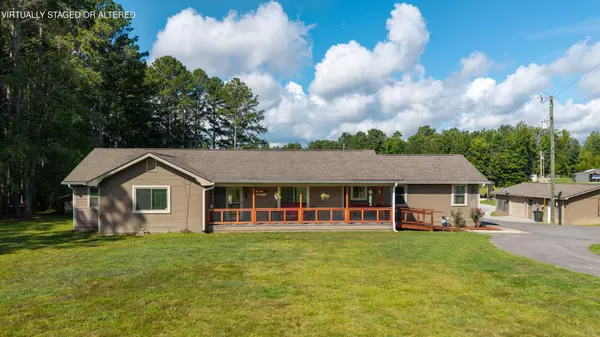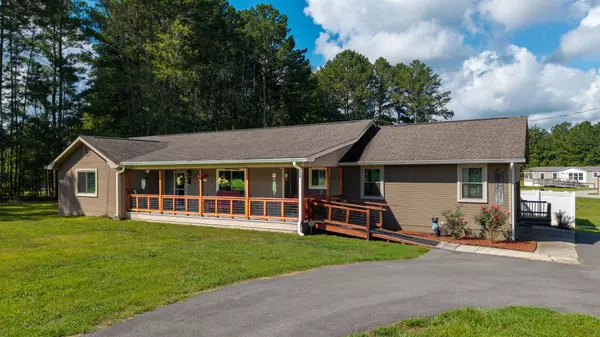
3 Beds
3 Baths
2,204 SqFt
3 Beds
3 Baths
2,204 SqFt
Key Details
Property Type Single Family Home
Listing Status Pending
Purchase Type For Sale
Square Footage 2,204 sqft
Price per Sqft $260
MLS Listing ID 3014786
Bedrooms 3
Full Baths 3
HOA Y/N No
Year Built 1986
Annual Tax Amount $2,282
Lot Size 8.410 Acres
Acres 8.41
Property Description
Nestled on 8.41 picturesque acres, this unique property offers the best of rural charm with the convenience of two well appointed homes-perfect for multi-generational living, guests, or rental opportunities.
As you pass though the private electronic gate and make your way up the tree-lined driveway, you're greeted by the main residence, complete with a charming covered front porch with cooling fans - ideal for relaxing afternoons surrounded by peaceful scenery.
The Main home features: 3 spacious bedrooms (2 en suites) 3 full bathrooms, a large living room, versatile bonus room, generous dining area, & an expansive kitchen designed for multiple cooks, complete with marble counters. Amish built cabinets & quartz counters in primary bathroom w/ beautiful remodeled & tiled shower.
Enjoy quiet summer nights on the screened-in back porch, overlooking the fenced-in pool area with a beautiful inground pool---an entertainer's dream.
Additional amenities include: a detached 2 car garage with office space & extra storage, a 2nd garage with 3 oversized bays, ideal for a workshop, hobbyist, or car enthusiast.
Tucked toward the back of the property is the second home (manufactured), offering, 3 bedrooms, 2 baths, a spacious living room, a well-equipped kitchen, & a full laundry room.
The property includes apprx. 2 acres of wooded land , adding privacy & natural beauty. Plus an Amish built shed, a covered area for storage of yard equipment, and covered RV/boat storage.
Whether you are looking for space to spread out, enjoy multi-generational living, start a mini farm, or simply enjoy a peaceful lifestyle, this one-of-a- kind property is ready to bring your dreams to life.
Location
State GA
County Whitfield County
Interior
Interior Features Ceiling Fan(s), Walk-In Closet(s)
Heating Central
Cooling Ceiling Fan(s), Central Air
Flooring Carpet, Wood, Laminate, Tile, Vinyl, Other
Fireplace N
Appliance Microwave, Electric Range, Dishwasher
Exterior
Garage Spaces 5.0
Pool In Ground
Utilities Available Water Available
View Y/N false
Roof Type Other
Private Pool true
Building
Lot Description Level, Wooded, Private, Other
Story 1
Sewer Septic Tank
Water Public
Structure Type Frame
New Construction false
Schools
Elementary Schools Beaverdale Elementary School
Middle Schools North Whitfield Middle School
High Schools Coahulla Creek High School
Others
Senior Community false
Special Listing Condition Standard


“My job is to find and attract mastery-based agents to the office, protect the culture, and make sure everyone is happy! ”
131 Saundersville Rd, Suite 130, Hendersonville, TN, 37075, United States






