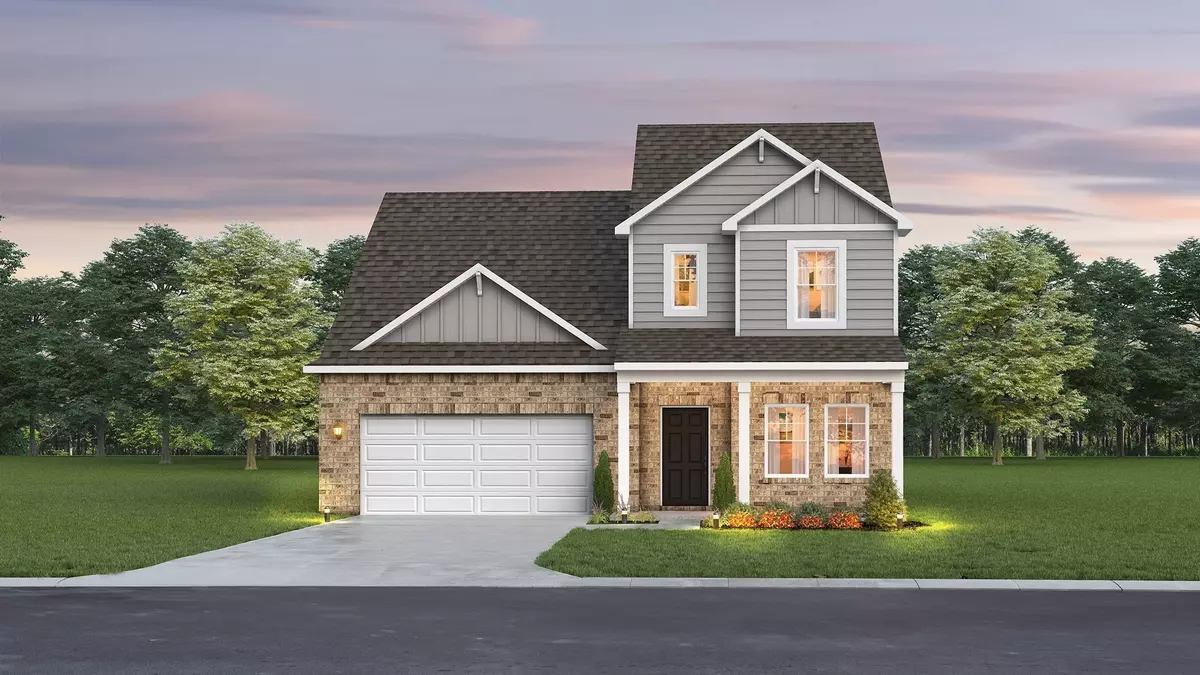
5 Beds
4 Baths
2,344 SqFt
5 Beds
4 Baths
2,344 SqFt
Key Details
Property Type Single Family Home
Sub Type Single Family Residence
Listing Status Active
Purchase Type For Sale
Square Footage 2,344 sqft
Price per Sqft $229
Subdivision Heritage Creek
MLS Listing ID 3013448
Bedrooms 5
Full Baths 4
HOA Fees $65/mo
HOA Y/N Yes
Year Built 2025
Annual Tax Amount $3,658
Property Sub-Type Single Family Residence
Property Description
Please note: Photos provided are of a similar home and are for illustrative purposes only. Actual home details may vary based on selections and lot placement.
Start your journey home with The Sutherland — contact us today to explore customization options and available homesites!
Location
State TN
County Davidson County
Rooms
Main Level Bedrooms 2
Interior
Interior Features Kitchen Island
Heating Central, Electric
Cooling Central Air, Electric
Flooring Carpet, Wood, Tile, Vinyl
Fireplace N
Appliance Electric Oven, Electric Range, Dishwasher, Disposal, Microwave, Stainless Steel Appliance(s)
Exterior
Garage Spaces 2.0
Utilities Available Electricity Available, Water Available
Amenities Available Playground, Sidewalks, Underground Utilities
View Y/N false
Roof Type Asphalt
Private Pool false
Building
Lot Description Private
Story 2
Sewer Public Sewer
Water Public
Structure Type Brick,Vinyl Siding
New Construction true
Schools
Elementary Schools Bellshire Elementary Design Center
Middle Schools Madison Middle
High Schools Hunters Lane Comp High School
Others
Senior Community false
Special Listing Condition Standard


“My job is to find and attract mastery-based agents to the office, protect the culture, and make sure everyone is happy! ”
131 Saundersville Rd, Suite 130, Hendersonville, TN, 37075, United States






