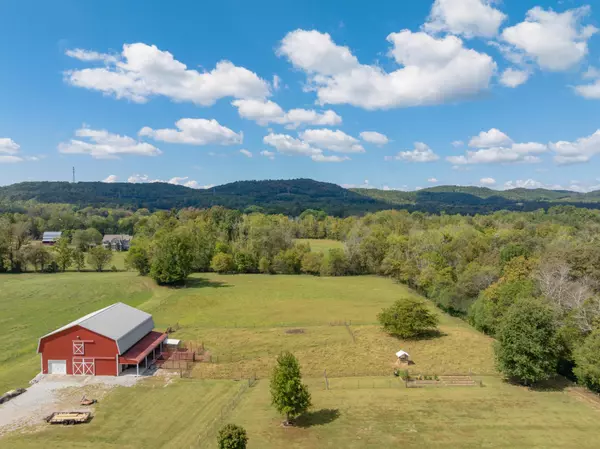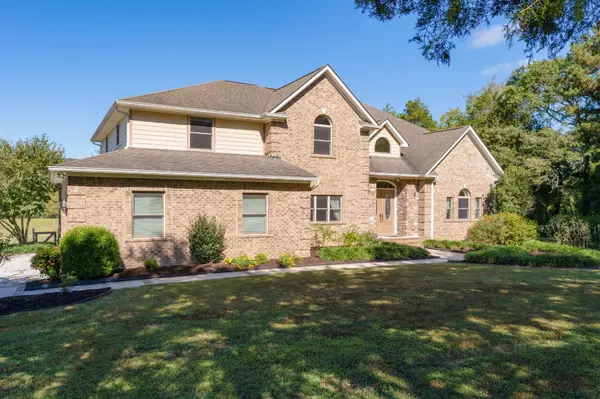
4 Beds
5 Baths
4,914 SqFt
4 Beds
5 Baths
4,914 SqFt
Key Details
Property Type Single Family Home
Listing Status Active Under Contract
Purchase Type For Sale
Square Footage 4,914 sqft
Price per Sqft $244
MLS Listing ID 3006936
Bedrooms 4
Full Baths 4
Half Baths 1
HOA Y/N No
Year Built 2010
Annual Tax Amount $4,293
Lot Size 11.830 Acres
Acres 11.83
Lot Dimensions 11.83 ACRES
Property Description
Location
State TN
County Bradley County
Interior
Interior Features Built-in Features, Ceiling Fan(s), Central Vacuum, Entrance Foyer, High Ceilings, Open Floorplan, Walk-In Closet(s)
Heating Central, Electric, Propane
Cooling Central Air, Electric
Flooring Carpet, Wood, Tile
Fireplaces Number 1
Fireplace Y
Appliance Washer, Refrigerator, Microwave, Gas Range, Dryer, Disposal, Dishwasher
Exterior
Garage Spaces 3.0
Utilities Available Electricity Available, Water Available
View Y/N false
Roof Type Other
Private Pool false
Building
Lot Description Level, Wooded, Corner Lot, Other
Story 2
Sewer Septic Tank
Water Public
Structure Type Fiber Cement,Other,Brick
New Construction false
Schools
Elementary Schools Black Fox Elementary School
Middle Schools Lake Forest Middle School
High Schools Bradley Central High School
Others
Senior Community false
Special Listing Condition Standard


“My job is to find and attract mastery-based agents to the office, protect the culture, and make sure everyone is happy! ”
131 Saundersville Rd, Suite 130, Hendersonville, TN, 37075, United States






