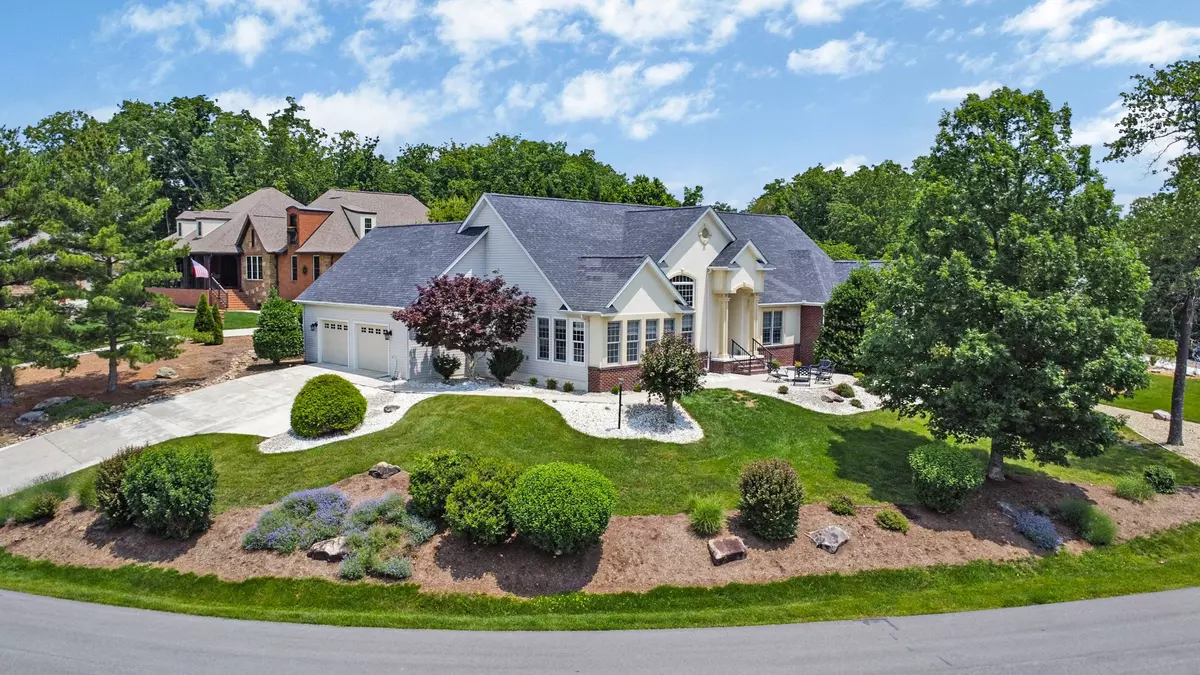
3 Beds
4 Baths
2,799 SqFt
3 Beds
4 Baths
2,799 SqFt
Key Details
Property Type Single Family Home
Sub Type Single Family Residence
Listing Status Active
Purchase Type For Sale
Square Footage 2,799 sqft
Price per Sqft $223
Subdivision Lancaster
MLS Listing ID 3003602
Bedrooms 3
Full Baths 3
Half Baths 1
HOA Fees $128/mo
HOA Y/N Yes
Year Built 2006
Annual Tax Amount $1,752
Lot Size 0.390 Acres
Acres 0.39
Lot Dimensions 242.36 X 153.87 IRR
Property Sub-Type Single Family Residence
Property Description
Location
State TN
County Cumberland County
Rooms
Main Level Bedrooms 3
Interior
Interior Features Bookcases, Ceiling Fan(s), Entrance Foyer, Extra Closets, High Ceilings, Pantry, Walk-In Closet(s), High Speed Internet
Heating Heat Pump
Cooling Ceiling Fan(s), Central Air, Electric
Flooring Carpet, Wood, Other, Tile
Fireplaces Number 1
Fireplace Y
Appliance Built-In Electric Oven, Built-In Electric Range, Dishwasher, Disposal, Dryer, Ice Maker, Microwave, Refrigerator, Washer
Exterior
Exterior Feature Gas Grill
Garage Spaces 2.0
Utilities Available Electricity Available, Water Available, Cable Connected
Amenities Available Boat Dock, Clubhouse, Fitness Center, Golf Course, Park, Pool, Tennis Court(s), Trail(s)
View Y/N true
View Lake
Roof Type Asphalt
Private Pool false
Building
Lot Description Corner Lot, Cul-De-Sac, Private, Rolling Slope
Story 1
Sewer Public Sewer
Water Private
Structure Type Brick,Stucco,Vinyl Siding
New Construction false
Schools
Elementary Schools Crab Orchard Elementary
Middle Schools Crab Orchard Elementary
High Schools Stone Memorial High School
Others
HOA Fee Include Sewer,Trash
Senior Community false
Special Listing Condition Standard


“My job is to find and attract mastery-based agents to the office, protect the culture, and make sure everyone is happy! ”
131 Saundersville Rd, Suite 130, Hendersonville, TN, 37075, United States






