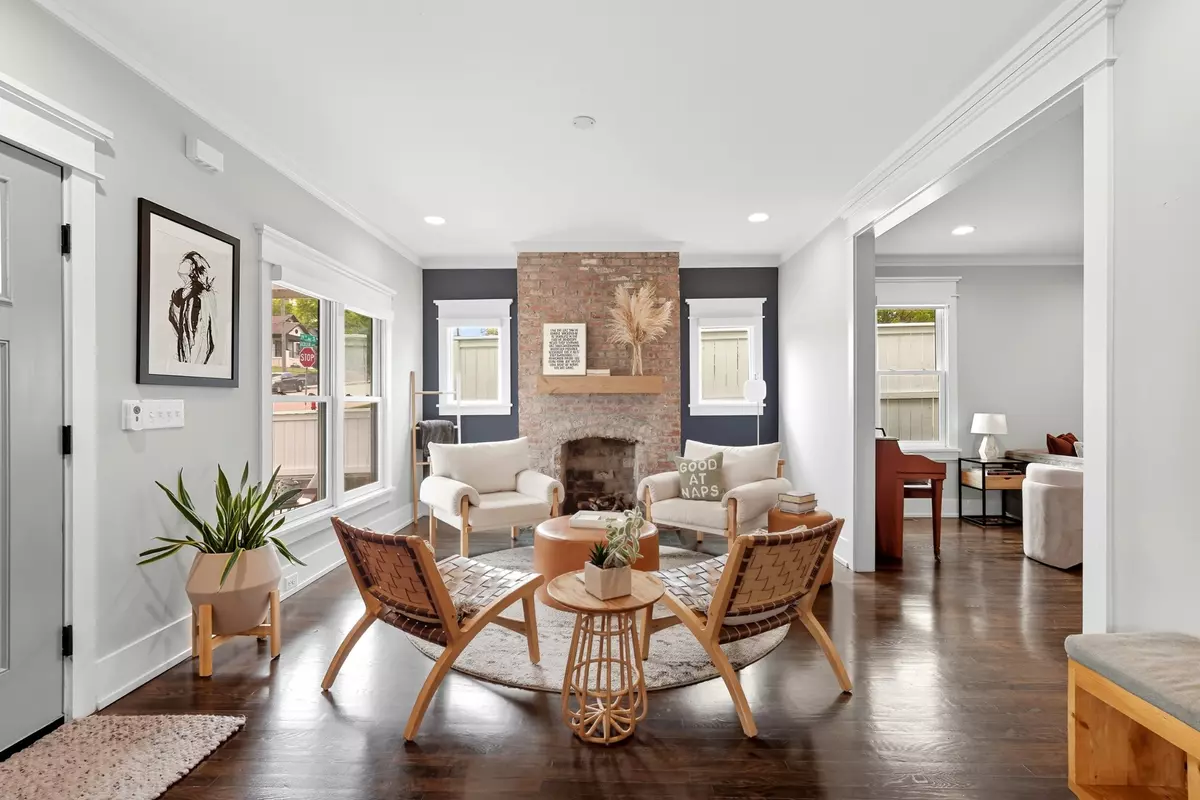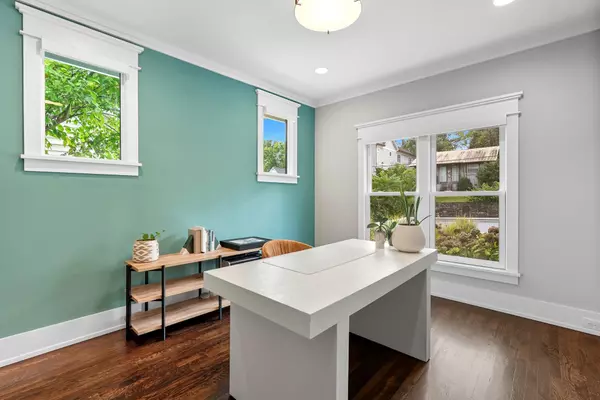
4 Beds
4 Baths
3,503 SqFt
4 Beds
4 Baths
3,503 SqFt
Open House
Sun Nov 09, 2:00pm - 4:00pm
Key Details
Property Type Single Family Home
Sub Type Single Family Residence
Listing Status Active
Purchase Type For Sale
Square Footage 3,503 sqft
Price per Sqft $499
Subdivision A V Jones
MLS Listing ID 3002394
Bedrooms 4
Full Baths 4
HOA Y/N No
Year Built 1930
Annual Tax Amount $7,684
Lot Size 6,098 Sqft
Acres 0.14
Lot Dimensions 41 X 150
Property Sub-Type Single Family Residence
Property Description
Inside, you'll find a warm and inviting exposed brick fireplace, a spacious kitchen with a large island, and a cozy eat-in nook perfect for casual dining. The main level features a primary suite with a huge walk-in shower and walk-in closet, along with the convenience of a main-floor laundry room.
Upstairs, a large rec room provides flexible space for a home office, playroom, or media lounge. Outside, a detached two-car garage includes a fully finished apartment above, perfect for guests, an in-law suite, or income potential.
This property provides various investment opportunities: it can serve as an owner-occupied short-term rental, and the garage apartment can be utilized as a long-term rental.
Location
State TN
County Davidson County
Rooms
Main Level Bedrooms 2
Interior
Interior Features Ceiling Fan(s), Extra Closets, Walk-In Closet(s)
Heating Central, Electric
Cooling Central Air, Electric
Flooring Carpet, Wood, Tile
Fireplaces Number 1
Fireplace Y
Appliance Gas Oven, Gas Range, Dishwasher, Disposal, Microwave, Refrigerator, Stainless Steel Appliance(s)
Exterior
Exterior Feature Smart Lock(s)
Garage Spaces 2.0
Utilities Available Electricity Available, Water Available
View Y/N false
Private Pool false
Building
Lot Description Corner Lot
Story 2
Sewer Public Sewer
Water Public
Structure Type Fiber Cement
New Construction false
Schools
Elementary Schools Waverly-Belmont Elementary School
Middle Schools John Trotwood Moore Middle
High Schools Hillsboro Comp High School
Others
Senior Community false
Special Listing Condition Standard


“My job is to find and attract mastery-based agents to the office, protect the culture, and make sure everyone is happy! ”
131 Saundersville Rd, Suite 130, Hendersonville, TN, 37075, United States






