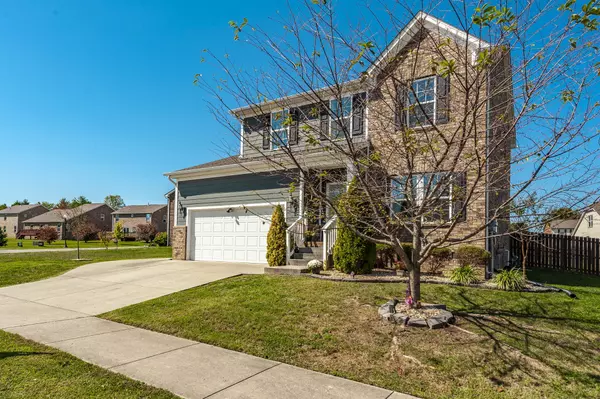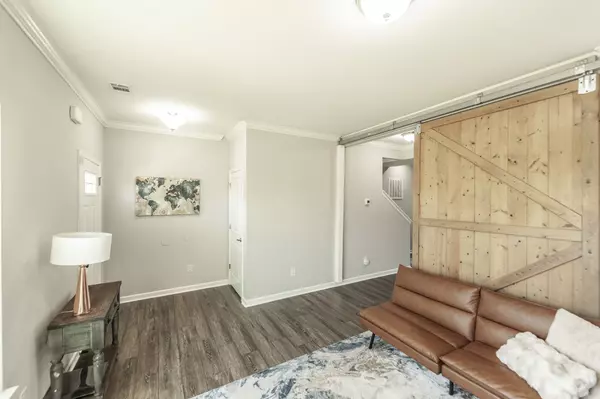
4 Beds
3 Baths
2,183 SqFt
4 Beds
3 Baths
2,183 SqFt
Key Details
Property Type Single Family Home
Sub Type Single Family Residence
Listing Status Active
Purchase Type For Sale
Square Footage 2,183 sqft
Price per Sqft $224
Subdivision Fairway Farms
MLS Listing ID 3002126
Bedrooms 4
Full Baths 2
Half Baths 1
HOA Fees $132/qua
HOA Y/N Yes
Year Built 2017
Annual Tax Amount $2,148
Lot Size 9,147 Sqft
Acres 0.21
Property Sub-Type Single Family Residence
Property Description
At the heart of the home, the spacious kitchen shines with granite countertops, upgraded cabinetry, an oversized island, a pantry, and abundant storage. The bright morning room—currently used as a dining space—offers a warm and inviting spot to gather and share meals. The extra-large primary suite provides a private retreat with a generous walk-in closet and a spa-like bath featuring double sinks. Additional highlights include a tornado shelter conveniently located in the garage, a whole-home water filtration system, an encapsulated crawlspace, and extra floored attic storage for added peace of mind and functionality. This property is zoned for the highly sought-after Liberty Creek Middle and High Schools, and with the brand-new Target just minutes away, you'll enjoy both convenience and community.
In addition, our preferred lender, Kevin Kenerson with Lending Hand Mortgage, is offering an exclusive incentive of a $3,000 lender credit along with a free appraisal. For full details, contact Kevin directly at 615-390-7534. Don't miss the opportunity to make this exceptional home yours—schedule a private showing today!
Location
State TN
County Sumner County
Interior
Interior Features Ceiling Fan(s), Extra Closets
Heating Central, Natural Gas
Cooling Central Air, Electric
Flooring Carpet, Laminate
Fireplace N
Appliance Electric Range, Dishwasher, Disposal, Microwave, Refrigerator, Stainless Steel Appliance(s)
Exterior
Garage Spaces 2.0
Utilities Available Electricity Available, Natural Gas Available, Water Available
Amenities Available Playground, Pool, Sidewalks, Underground Utilities
View Y/N false
Roof Type Shingle
Private Pool false
Building
Story 2
Sewer Public Sewer
Water Public
Structure Type Fiber Cement,Brick
New Construction false
Schools
Elementary Schools Howard Elementary
Middle Schools Liberty Creek Middle School
High Schools Liberty Creek High School
Others
HOA Fee Include Maintenance Grounds,Recreation Facilities
Senior Community false
Special Listing Condition Standard


“My job is to find and attract mastery-based agents to the office, protect the culture, and make sure everyone is happy! ”
131 Saundersville Rd, Suite 130, Hendersonville, TN, 37075, United States






